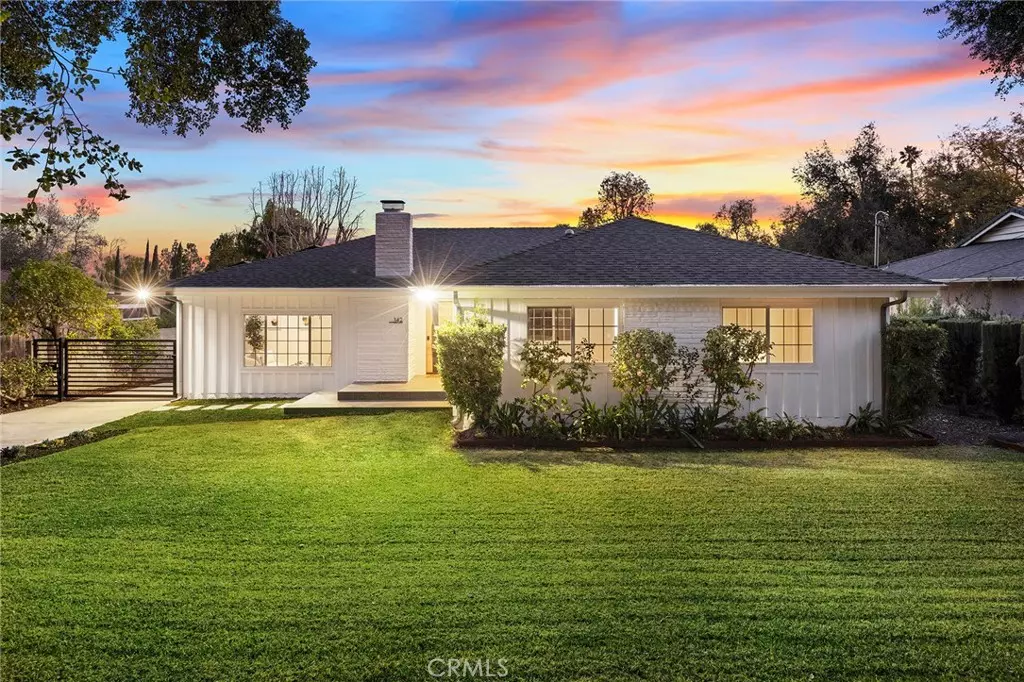$2,400,000
$2,300,000
4.3%For more information regarding the value of a property, please contact us for a free consultation.
5 Beds
4 Baths
2,580 SqFt
SOLD DATE : 04/01/2022
Key Details
Sold Price $2,400,000
Property Type Single Family Home
Sub Type Single Family Residence
Listing Status Sold
Purchase Type For Sale
Square Footage 2,580 sqft
Price per Sqft $930
MLS Listing ID WS22025680
Sold Date 04/01/22
Bedrooms 5
Full Baths 4
HOA Y/N No
Year Built 1966
Lot Size 0.273 Acres
Property Description
Nestled in a beautiful treelined street just a few blocks away from downtown Sierra Madre, this beautifully remodeled one-story home awaits you! A meticulously paved front porch leads you into a warm solid wood front door and welcomes you into a spacious entry foyer with gleaming engineered hardwood floors. Upon entering the home, you’ll find to your left a formal living room soaked in natural light, and a guest bedroom suite that is tucked away from the main bedroom quarters to maximize privacy. Directly across the entry foyer highlights an open floor plan featuring the kitchen and dining room. The kitchen boasts marble countertops and waterfall island that has plenty of storage and ample space for bar seating. Beyond the dining room showcases a bright and airy family room that opens into the backyard. Fenced and secured behind newly installed driveway gates, this pristine backyard offers a refinished pool and jacuzzi, outdoor fire pit, bounteous orange tree, grassy lawn, and a designated patio for al fresco dining or afternoon nap. The remaining house features an office to the right of the entry foyer and two more bedrooms and bathrooms on the west wing of the house. The master suite is tucked in the rear and features a lavish bathroom including a walk-in shower with dual showerheads, dual-sink vanity, and a large free-standing soaking bathtub. Conveniently located to the 210 freeway and all amenities and eateries in Sierra Madre, this beauty must be viewed before it’s snatched!
Location
State CA
County Los Angeles
Area 656 - Sierra Madre
Zoning SRR115
Rooms
Main Level Bedrooms 5
Ensuite Laundry Inside
Interior
Interior Features Separate/Formal Dining Room, Open Floorplan, All Bedrooms Down, Primary Suite, Walk-In Closet(s)
Laundry Location Inside
Heating Central
Cooling Central Air
Fireplaces Type Family Room, Living Room
Fireplace Yes
Laundry Inside
Exterior
Garage Garage
Garage Spaces 2.0
Garage Description 2.0
Pool Private
Community Features Suburban
View Y/N Yes
View Mountain(s)
Accessibility None
Parking Type Garage
Attached Garage No
Total Parking Spaces 2
Private Pool Yes
Building
Lot Description Front Yard, Yard
Story 1
Entry Level One
Sewer Public Sewer
Water Public
Level or Stories One
New Construction No
Schools
School District Pasadena Unified
Others
Senior Community No
Tax ID 5767040043
Acceptable Financing Cash, Cash to New Loan, Conventional
Listing Terms Cash, Cash to New Loan, Conventional
Financing Cash to Loan
Special Listing Condition Standard
Read Less Info
Want to know what your home might be worth? Contact us for a FREE valuation!

Our team is ready to help you sell your home for the highest possible price ASAP

Bought with Mary Pearce • COMPASS
GET MORE INFORMATION

Broker Associate | Lic# 01905244







