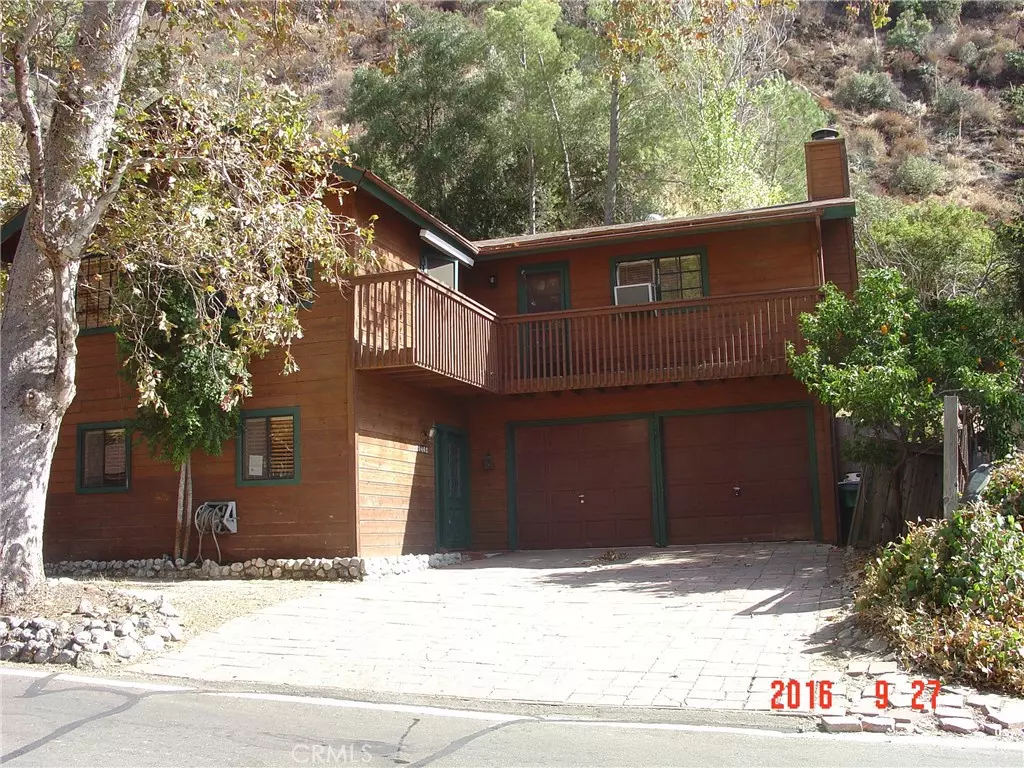$422,200
$439,900
4.0%For more information regarding the value of a property, please contact us for a free consultation.
3 Beds
3 Baths
1,750 SqFt
SOLD DATE : 02/16/2017
Key Details
Sold Price $422,200
Property Type Single Family Home
Sub Type Single Family Residence
Listing Status Sold
Purchase Type For Sale
Square Footage 1,750 sqft
Price per Sqft $241
Subdivision Silverado (Sc)
MLS Listing ID OC16712268
Sold Date 02/16/17
Bedrooms 3
Full Baths 2
Half Baths 1
Construction Status Fixer,Repairs Cosmetic
HOA Y/N No
Year Built 1983
Property Description
Located in the heart of Silverado Canyon, this home affords the owner the country life style they desire with the convenience of being near all that Orange County has to offer. There are two fireplaces - one in the large master en suite and one in the living room. The master, kitchen, dining and living rooms are all on the second floor with two more bedrooms and a den/office on the first floor. There is also a two car attached, direct access garage - a rarity in the canyon.
Location
State CA
County Orange
Area Si - Silverado Canyon
Rooms
Main Level Bedrooms 2
Interior
Interior Features Balcony, Ceiling Fan(s), Ceramic Counters, Cathedral Ceiling(s), Tile Counters, Bedroom on Main Level, Primary Suite, Walk-In Closet(s)
Cooling Wall/Window Unit(s)
Flooring Carpet, Tile, Vinyl, Wood
Fireplaces Type Living Room, Primary Bedroom, Raised Hearth
Fireplace Yes
Appliance Built-In Range, Dishwasher, Electric Oven, Disposal, Indoor Grill, Microwave
Laundry Washer Hookup, Inside, Laundry Room
Exterior
Parking Features Door-Multi, Direct Access, Driveway, Garage
Garage Spaces 2.0
Garage Description 2.0
Fence Chain Link, Wood
Pool None
Community Features Suburban
Utilities Available Electricity Connected, Propane, Water Connected
View Y/N Yes
View Canyon
Roof Type Composition
Accessibility Safe Emergency Egress from Home
Attached Garage Yes
Total Parking Spaces 4
Private Pool No
Building
Lot Description Front Yard, Steep Slope, Sloped Up
Story 2
Entry Level Two
Sewer Septic Tank
Water Public
Architectural Style See Remarks
Level or Stories Two
Construction Status Fixer,Repairs Cosmetic
Schools
School District Orange Unified
Others
Senior Community No
Tax ID 10515220
Acceptable Financing Cash, Cash to New Loan, Conventional
Listing Terms Cash, Cash to New Loan, Conventional
Financing Conventional
Special Listing Condition Real Estate Owned
Read Less Info
Want to know what your home might be worth? Contact us for a FREE valuation!

Our team is ready to help you sell your home for the highest possible price ASAP

Bought with Michael Bertelson • Exit Prestige Realty
GET MORE INFORMATION
Broker Associate | Lic# 01905244


