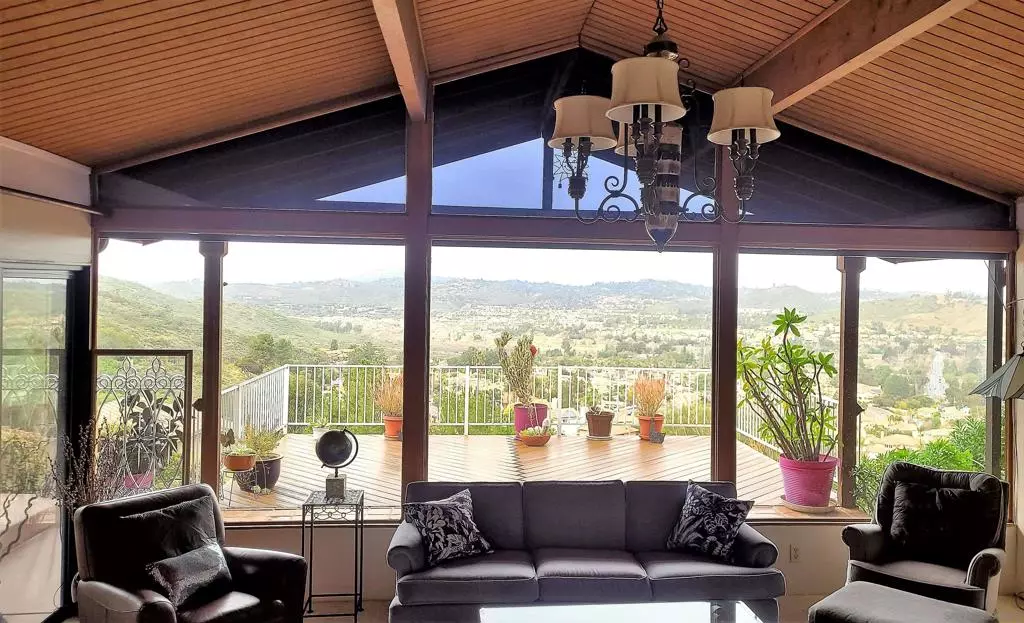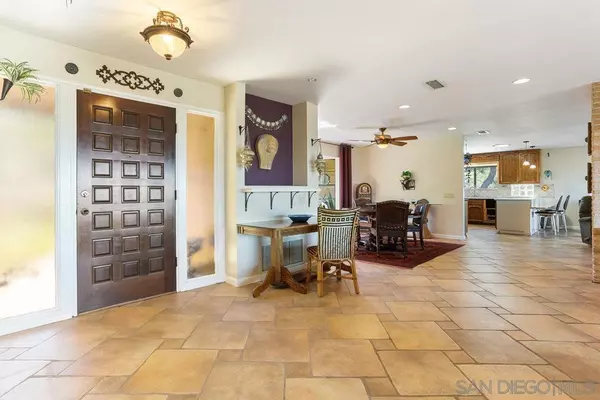$1,160,000
$999,000
16.1%For more information regarding the value of a property, please contact us for a free consultation.
3 Beds
3 Baths
2,364 SqFt
SOLD DATE : 03/21/2022
Key Details
Sold Price $1,160,000
Property Type Single Family Home
Sub Type Single Family Residence
Listing Status Sold
Purchase Type For Sale
Square Footage 2,364 sqft
Price per Sqft $490
Subdivision Jamul
MLS Listing ID 220003994SD
Sold Date 03/21/22
Bedrooms 3
Full Baths 2
Half Baths 1
HOA Y/N No
Year Built 1978
Lot Size 1.150 Acres
Property Description
Get ready to enjoy hilltop country living with unequaled views just a few minutes from town. This spacious home on the westernmost lot in Jamul is being offered for the first time in over 35 years. Features include a large sunken living room with vaulted ceilings and family room with dual-sided fireplace and walls of glass along the home's entire northwest perimeter to enjoy panoramic valley and mountain views, open kitchen, and tile and hardwood flooring. Three generous bedrooms, including one with direct access to a private patio and main suite with slider to patio and updated bath including dual closets and walk-in shower with multiple heads. The acre-plus grounds include full fencing, electric security gates, mature drought-tolerant landscaping, and plenty of room for cars, boats, and RVs including a dedicated concrete pad with electrical hookups. A lower pad is accessible by vehicle and provides space for a pool, ADU, horse facilities or??? Wraparound patio with composite deck offers plenty of room for indoor/outdoor entertaining, there's also a fully-owned solar array in place to help with utility bills, two-car garage with work space, and an attached workshop/storage room. Enjoy the quiet and tranquility of country living that's just a short drive to shopping, dining, and entertainment! Equipment: Garage Door Opener Sewer: Septic Installed Topography: GSL
Location
State CA
County San Diego
Area 91935 - Jamul
Rooms
Other Rooms Shed(s)
Interior
Interior Features Ceiling Fan(s), High Ceilings, Open Floorplan, All Bedrooms Down, Bedroom on Main Level, Main Level Primary, Workshop
Heating Electric, Forced Air
Cooling Central Air
Flooring Carpet, Tile, Wood
Fireplaces Type Family Room, Living Room
Fireplace Yes
Appliance Electric Water Heater
Laundry Electric Dryer Hookup, Laundry Room
Exterior
Parking Features Boat, Driveway, Garage, Garage Door Opener, Gated
Garage Spaces 2.0
Garage Description 2.0
Pool None
View Y/N Yes
View Mountain(s), Panoramic
Porch Concrete, Deck
Total Parking Spaces 12
Private Pool No
Building
Lot Description Corner Lot, Sprinkler System
Story 1
Entry Level One
Level or Stories One
Additional Building Shed(s)
Others
Senior Community No
Tax ID 5191320100
Acceptable Financing Cash, Conventional
Listing Terms Cash, Conventional
Financing Cash
Read Less Info
Want to know what your home might be worth? Contact us for a FREE valuation!

Our team is ready to help you sell your home for the highest possible price ASAP

Bought with Melvina Selfani • Century 21 Award
GET MORE INFORMATION
Broker Associate | Lic# 01905244







