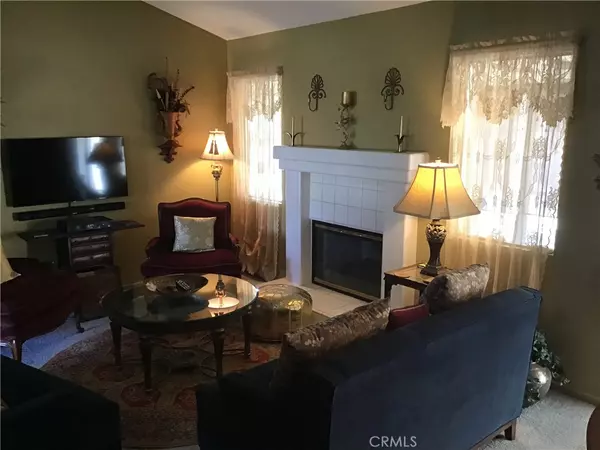$470,000
$429,000
9.6%For more information regarding the value of a property, please contact us for a free consultation.
2 Beds
2 Baths
1,043 SqFt
SOLD DATE : 03/18/2022
Key Details
Sold Price $470,000
Property Type Single Family Home
Sub Type Single Family Residence
Listing Status Sold
Purchase Type For Sale
Square Footage 1,043 sqft
Price per Sqft $450
MLS Listing ID SW22035520
Sold Date 03/18/22
Bedrooms 2
Full Baths 2
Construction Status Repairs Cosmetic
HOA Y/N No
Year Built 1995
Lot Size 10,454 Sqft
Property Sub-Type Single Family Residence
Property Description
Here is a very cute home in the popular "Constellation Streets" area of Menifee! This is a 2BR, 2BA + Den single story 1043sf house on an oversize 10,454sf lot! Upon entering, there is an office/den open to the Living Room, which has vaulted ceilings and a beautiful fireplace. Adjacent to the Living Room is a Dining area just outside the nicely upgraded Kitchen, with granite, custom sink, and newer appliances. Down the hall there are two bedrooms and two baths, with a walk-in closet in the Main bedroom, and a private toilet room in the Main bath. Sliding doors in the Main bedroom and the Dining area open to a fantastic covered back patio and oversize yard. Plus, there is a handy small shed in the side yard for your potting and gardening equipment. Attached to the house is a roomy 2 car garage with auto opener and Laundry area. And all of this is within the growing city of Menifee, with plenty of infrastructure including shopping and restaurants, and close proximity to the Temecula Wine Country. So ... what are you waiting for? Make this house your home!
Location
State CA
County Riverside
Area Srcar - Southwest Riverside County
Zoning R-1
Rooms
Other Rooms Shed(s)
Main Level Bedrooms 2
Interior
Interior Features Breakfast Area, Ceiling Fan(s), Granite Counters, High Ceilings, All Bedrooms Down, Bedroom on Main Level, Main Level Primary, Walk-In Closet(s)
Heating Central
Cooling Central Air
Flooring Carpet, Tile
Fireplaces Type Living Room
Fireplace Yes
Appliance Dishwasher, Disposal, Gas Oven, Gas Range, Gas Water Heater, Ice Maker, Microwave, Refrigerator, Water To Refrigerator, Dryer, Washer
Laundry Washer Hookup, Electric Dryer Hookup, Gas Dryer Hookup, In Garage
Exterior
Parking Features Driveway, Driveway Up Slope From Street, Garage Faces Front, Garage, Garage Door Opener
Garage Spaces 2.0
Garage Description 2.0
Fence Average Condition, Wood
Pool None
Community Features Curbs, Foothills, Golf, Hiking, Sidewalks
Utilities Available Cable Connected, Electricity Connected, Natural Gas Connected, Phone Connected, Sewer Connected, Water Connected
View Y/N Yes
View Neighborhood
Roof Type Tile
Accessibility Grab Bars
Porch Concrete, Covered, Front Porch
Total Parking Spaces 2
Private Pool No
Building
Lot Description 2-5 Units/Acre, Back Yard, Front Yard, Lawn, Rectangular Lot, Steep Slope, Sprinkler System
Faces East
Story 1
Entry Level One
Sewer Public Sewer
Water Public
Level or Stories One
Additional Building Shed(s)
New Construction No
Construction Status Repairs Cosmetic
Schools
School District Menifee Union
Others
Senior Community No
Tax ID 339272009
Security Features Carbon Monoxide Detector(s),Smoke Detector(s)
Acceptable Financing Submit
Listing Terms Submit
Financing Conventional
Special Listing Condition Standard
Read Less Info
Want to know what your home might be worth? Contact us for a FREE valuation!

Our team is ready to help you sell your home for the highest possible price ASAP

Bought with Kathleen Tomblin The Westwood Real Estate Group
GET MORE INFORMATION

Broker Associate | Lic# 01905244







