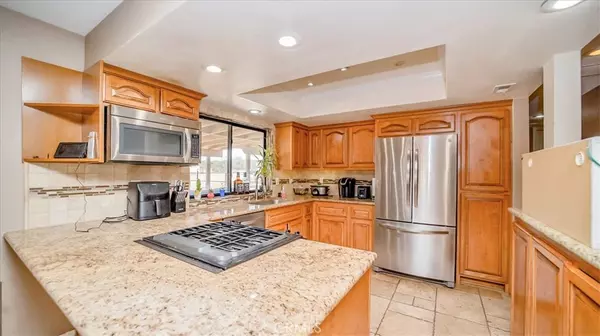$519,900
$519,900
For more information regarding the value of a property, please contact us for a free consultation.
4 Beds
3 Baths
2,099 SqFt
SOLD DATE : 03/04/2022
Key Details
Sold Price $519,900
Property Type Single Family Home
Sub Type Single Family Residence
Listing Status Sold
Purchase Type For Sale
Square Footage 2,099 sqft
Price per Sqft $247
MLS Listing ID CV21198571
Sold Date 03/04/22
Bedrooms 4
Full Baths 3
HOA Y/N No
Year Built 1991
Lot Size 2.500 Acres
Property Sub-Type Single Family Residence
Property Description
Located in the beautiful city of Oak Hills in a Planned Country Living community. Conveniently just minutes from 15 freeway access. One story Ranch Style home has 4 large Bedrooms and 3 Bathrooms (including 2 MasterBedrooms) A total of 2.5 Acres of land, already zoned as a horse property, with more than enough space to enjoy dirt bikes, razors, parking for RV, Horses and so much more. There is a formal Living room which boasts a brick fireplace and a Family room that includes a Stove wood burning Fireplace. There are ceiling fans throughout the home. The kitchen has maple cabinets and granite countertops. The backyard has approx 1200 sq ft stamped and stained concrete patio, 2 Car garage includes oak cabinets for storage. Country living with the convenience of the city; Near schools, freeways, shopping, restaurants, malls and parks. Schedule your private showing today!
Location
State CA
County San Bernardino
Area Okh - Oak Hills
Zoning OH/RL
Rooms
Main Level Bedrooms 4
Interior
Interior Features Ceiling Fan(s), Multiple Primary Suites
Heating Central
Cooling Central Air
Fireplaces Type Insert, Family Room, Living Room, Wood Burning, Wood BurningStove
Fireplace Yes
Laundry In Garage
Exterior
Parking Features Driveway, Garage, Unpaved
Garage Spaces 2.0
Garage Description 2.0
Fence Chain Link
Pool None
Community Features Horse Trails
Utilities Available Propane
View Y/N Yes
View Desert, Mountain(s), Trees/Woods
Roof Type Composition
Porch Rear Porch
Total Parking Spaces 2
Private Pool No
Building
Lot Description 2-5 Units/Acre, Horse Property, Sprinklers In Front, Lot Over 40000 Sqft
Story 1
Entry Level One
Sewer Septic Tank
Water Public
Level or Stories One
New Construction No
Schools
School District Hesperia Unified
Others
Senior Community No
Tax ID 0357074380000
Security Features Carbon Monoxide Detector(s),Smoke Detector(s)
Acceptable Financing Cash, Cash to New Loan, Conventional, 1031 Exchange, FHA, Submit, VA Loan
Horse Property Yes
Listing Terms Cash, Cash to New Loan, Conventional, 1031 Exchange, FHA, Submit, VA Loan
Financing Conventional
Special Listing Condition Standard
Read Less Info
Want to know what your home might be worth? Contact us for a FREE valuation!

Our team is ready to help you sell your home for the highest possible price ASAP

Bought with SCOTT WINETSKY RE/MAX CHAMPIONS
GET MORE INFORMATION

Broker Associate | Lic# 01905244







