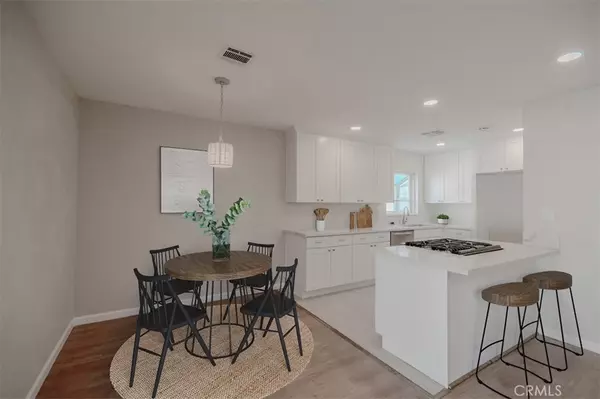$692,000
$639,900
8.1%For more information regarding the value of a property, please contact us for a free consultation.
3 Beds
2 Baths
1,427 SqFt
SOLD DATE : 03/02/2022
Key Details
Sold Price $692,000
Property Type Single Family Home
Sub Type Single Family Residence
Listing Status Sold
Purchase Type For Sale
Square Footage 1,427 sqft
Price per Sqft $484
MLS Listing ID SW22017643
Sold Date 03/02/22
Bedrooms 3
Full Baths 2
HOA Y/N No
Year Built 1952
Lot Size 6,268 Sqft
Property Sub-Type Single Family Residence
Property Description
Welcome home to this charming cozy single story gem! Beautiful complete kitchen remodel which includes brand new cabinets, calcutta countertops, brand new appliances, sink, garbage disposal and opens up to an inviting floor plan! New paint exterior and interior with new baseboards throughout! New ceiling fans and windows! New carpet in the bedrooms and flooring in the kitchen and living/dining room! Generously sized family room boasts a brick fireplace and opens up to the backyard with an inviting private pool. Pool area has a convenient little pool house structure with a bathroom which is great for entertaining on those summer days! Long driveway with ample space plus a 2 car garage. Conveniently located to freeways, restaurants, entertainment, shopping, landmarks and Armsley Square Historic District. Walking distance to schools in the Chaffey school district and parks nearby. Hurry, this won't last long!
Location
State CA
County San Bernardino
Area 686 - Ontario
Rooms
Main Level Bedrooms 3
Interior
Interior Features Ceiling Fan(s), Open Floorplan, Bedroom on Main Level, Main Level Primary
Heating Central
Cooling Central Air
Flooring Carpet, Laminate, Tile
Fireplaces Type Family Room
Fireplace Yes
Laundry Gas Dryer Hookup, In Garage
Exterior
Garage Spaces 2.0
Garage Description 2.0
Pool In Ground, Private
Community Features Curbs, Sidewalks
View Y/N No
View None
Total Parking Spaces 2
Private Pool Yes
Building
Lot Description Back Yard, Front Yard
Story 1
Entry Level One
Sewer Public Sewer
Water Public
Level or Stories One
New Construction No
Schools
School District Chaffey Joint Union High
Others
Senior Community No
Tax ID 1047321070000
Acceptable Financing Submit
Listing Terms Submit
Financing FHA
Special Listing Condition Standard
Read Less Info
Want to know what your home might be worth? Contact us for a FREE valuation!

Our team is ready to help you sell your home for the highest possible price ASAP

Bought with BRANDON CARLSON BR REAL ESTATE, INC.
GET MORE INFORMATION
Broker Associate | Lic# 01905244







