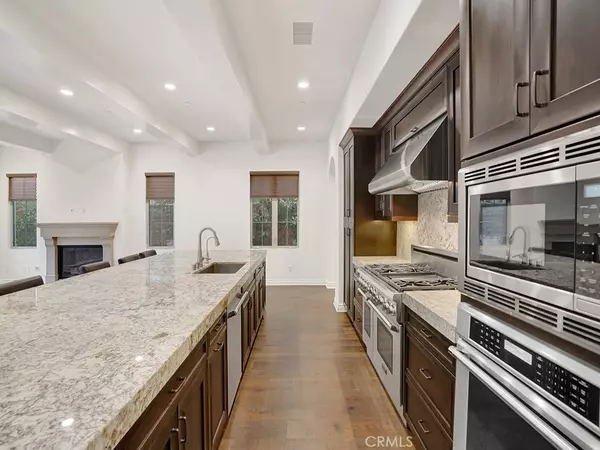$3,150,000
$2,988,000
5.4%For more information regarding the value of a property, please contact us for a free consultation.
4 Beds
4 Baths
4,209 SqFt
SOLD DATE : 02/24/2022
Key Details
Sold Price $3,150,000
Property Type Single Family Home
Sub Type Single Family Residence
Listing Status Sold
Purchase Type For Sale
Square Footage 4,209 sqft
Price per Sqft $748
Subdivision Vicenza (Ohvic)
MLS Listing ID PW22021357
Sold Date 02/24/22
Bedrooms 4
Full Baths 4
Condo Fees $279
HOA Fees $279/mo
HOA Y/N Yes
Year Built 2015
Lot Size 5,248 Sqft
Property Description
Award Winning home in the Orchard Hills Community. This Vincenza home features 4 bedrooms and 4 bathrooms, including a main floor bedroom and bathroom. The Open Floor plan has an Upgraded designer kitchen with 48inch sub zero refrigerator plus a bonus butlers kitchen with sub zero fridge and cooktop, walk-in pantry, and upgraded raised panel cabinets . Foldaway bi-fold doors across the back of the home create an indoor/outdoor feel which open to a backyard exquisitely designed with 1-inch natural Travertine stone and a LYNX built-in barbecue that allows you to enjoy entertaining at its finest. Second floor features a large Master suite with en-suite bathroom, soaking tub, shower, and a large walk-in closet with custom built-ins. Upstairs also includes 2 additional bedrooms, with loft and laundry room. . Hunter Douglas premier shade system and silk drapery is featured throughout the entire home. The home has 3.7KW solar panels. Situated within walking distance to award winning Orchard Hills School (K-8). Enjoy other community amenities including resort-style pools, parks, hiking and biking trails.
Location
State CA
County Orange
Area Oh - Orchard Hills
Rooms
Main Level Bedrooms 1
Interior
Interior Features Separate/Formal Dining Room, Eat-in Kitchen, Granite Counters, In-Law Floorplan, Open Floorplan, Wired for Sound, Bedroom on Main Level, Primary Suite, Walk-In Pantry
Heating Central
Cooling Central Air
Fireplaces Type Family Room
Fireplace Yes
Appliance Built-In Range, Double Oven, Dishwasher, Gas Oven, Microwave
Laundry Laundry Room, Upper Level
Exterior
Parking Features Direct Access, Electric Vehicle Charging Station(s), Garage, Garage Door Opener
Garage Spaces 2.0
Garage Description 2.0
Pool Community, Association
Community Features Curbs, Park, Street Lights, Sidewalks, Gated, Pool
Utilities Available Cable Available, Electricity Connected, Natural Gas Connected, Sewer Connected, Water Connected
Amenities Available Clubhouse, Controlled Access, Pool, Guard, Spa/Hot Tub, Security, Trail(s)
View Y/N No
View None
Porch Open, Patio, Stone
Attached Garage Yes
Total Parking Spaces 2
Private Pool No
Building
Lot Description 0-1 Unit/Acre
Story Two
Entry Level Two
Sewer Public Sewer
Water Public
Level or Stories Two
New Construction No
Schools
School District Tustin Unified
Others
HOA Name The Groves of Orchard Hill
Senior Community No
Tax ID 52708206
Security Features Gated with Guard,Gated Community,Gated with Attendant,24 Hour Security
Acceptable Financing Cash, Cash to New Loan, Conventional
Green/Energy Cert Solar
Listing Terms Cash, Cash to New Loan, Conventional
Financing Cash
Special Listing Condition Standard
Read Less Info
Want to know what your home might be worth? Contact us for a FREE valuation!

Our team is ready to help you sell your home for the highest possible price ASAP

Bought with Jian Jiang • Coldwell Banker Dynasty T.C.
GET MORE INFORMATION
Broker Associate | Lic# 01905244







