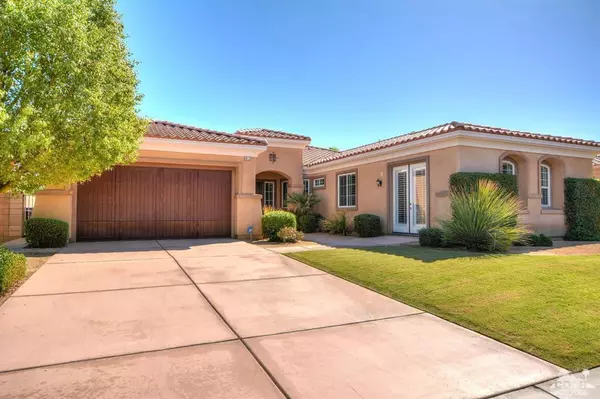$570,000
$585,000
2.6%For more information regarding the value of a property, please contact us for a free consultation.
5 Beds
5 Baths
3,225 SqFt
SOLD DATE : 05/12/2017
Key Details
Sold Price $570,000
Property Type Single Family Home
Sub Type Single Family Residence
Listing Status Sold
Purchase Type For Sale
Square Footage 3,225 sqft
Price per Sqft $176
Subdivision Rancho Santana
MLS Listing ID 216029688DA
Sold Date 05/12/17
Bedrooms 5
Full Baths 4
Half Baths 1
Condo Fees $142
HOA Fees $142/mo
HOA Y/N Yes
Year Built 2006
Lot Size 10,890 Sqft
Property Description
Welcome home to this highly desirable, light and bright, pool home on a spacious lot at Rancho Santana in La Quinta. Featuring 5 bedrooms & a den, including an attached guest Casita suite & 5 baths, there is plenty of room for your family & friends to relax and enjoy all that the desert has to offer. The expansive chef's kitchen is a 10 with granite counters, center cooking island, stainless steel appliances & extensive storage space. The adjacent family room or office is the perfect place to enjoy TV or kick back with a book. The master bedroom suite is adjacent to the patio and pool area and features a luxurious bath with dual vanities and a walk-in closet. The four guest rooms are just the right size. Outside you'll find a pool, spa and entertaining area that includes misters, fire pit, and a grill. Adjacent to the Madison Club, Rancho Santana is close to shopping, dining, world class golf, tennis, hiking and biking. Low HOA's! Furnishings are available.
Location
State CA
County Riverside
Area 313 - La Quinta South Of Hwy 111
Interior
Interior Features Breakfast Bar, High Ceilings, Primary Suite, Walk-In Pantry, Walk-In Closet(s)
Heating Forced Air, Natural Gas
Cooling Central Air
Flooring Carpet, Tile
Fireplaces Type Dining Room, Gas
Fireplace Yes
Appliance Dishwasher, Electric Oven, Gas Cooktop, Disposal, Gas Water Heater, Microwave, Refrigerator, Range Hood
Laundry Laundry Room
Exterior
Parking Features Direct Access, Garage
Garage Spaces 2.0
Garage Description 2.0
Pool Electric Heat, In Ground
Community Features Gated
Utilities Available Cable Available
Amenities Available Controlled Access, Horse Trails, Barbecue, Other, Picnic Area, Playground
View Y/N Yes
View Mountain(s), Pool
Roof Type Tile
Porch Concrete
Attached Garage Yes
Total Parking Spaces 2
Private Pool Yes
Building
Lot Description Back Yard, Drip Irrigation/Bubblers, Front Yard, Landscaped, Sprinklers Timer, Sprinkler System
Story One
Entry Level One
Foundation Slab
Architectural Style Mediterranean
Level or Stories One
New Construction No
Others
HOA Name Rancho Santana HOA
Senior Community No
Tax ID 767640018
Security Features Prewired,Gated Community,Key Card Entry
Acceptable Financing Cash to New Loan
Listing Terms Cash to New Loan
Financing Conventional
Special Listing Condition Standard
Read Less Info
Want to know what your home might be worth? Contact us for a FREE valuation!

Our team is ready to help you sell your home for the highest possible price ASAP

Bought with Gregory Gard • California Lifestyle Realty
GET MORE INFORMATION
Broker Associate | Lic# 01905244







