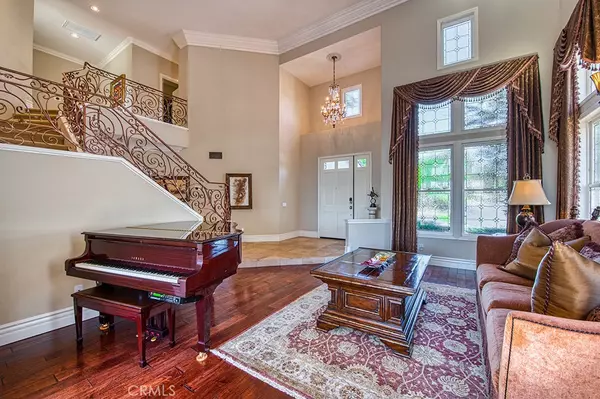$1,680,000
$1,699,000
1.1%For more information regarding the value of a property, please contact us for a free consultation.
3 Beds
3 Baths
3,002 SqFt
SOLD DATE : 01/18/2022
Key Details
Sold Price $1,680,000
Property Type Single Family Home
Sub Type Single Family Residence
Listing Status Sold
Purchase Type For Sale
Square Footage 3,002 sqft
Price per Sqft $559
Subdivision Fairway Estates (Fe)
MLS Listing ID OC21249069
Sold Date 01/18/22
Bedrooms 3
Full Baths 3
Condo Fees $235
HOA Fees $235/mo
HOA Y/N Yes
Year Built 1994
Lot Size 6,359 Sqft
Property Description
Located directly on the 18th hole of Coto De Caza's South golf course and within walking distance to the Coto De Caza Golf & Racquet Club, this pristine 3 bed, 3 bath home features unobstructed panoramic views and features a saltwater pool and spa! Entering the front door, you will find a spacious formal living room and dining room with vaulted ceilings, tall windows, and crown molding throughout. A perfect home for entertaining guests, the open-concept floor plan features a family room that opens to an upgraded kitchen with granite countertops, stainless steel appliances, a center island and a walk-in pantry. The family room also features a fireplace and automatic blinds. Also on the main floor, you will find a wine cellar, bedroom, full bathroom, and a laundry room that connects to a spacious 3-car garage with epoxy floors. An elegant wrought iron banister leads you up to the 2nd floor, where you will find a Master Suite with a balcony overlooking the immaculate fairway. The en suite bathroom features a dual vanity, drop-in tub, and glass shower. Here, you will also find the walk-in closet of your dreams featuring white custom built-ins, marble flooring and a chandelier for that extra glamorous touch (if needed this space could be converted back into a 4th bedroom). Down the hall, a full bathroom with a dual vanity sits next to a 3rd bedroom. Stepping outside into the backyard, you will find gorgeous golf course views and multiple areas to entertain, an upgraded salt water pool and spa, a large pergola-covered space, as well as a built-in griddle. This home is ideally situated on a single-loaded street and features paid solar panels, smart home features, and a water filtration system/softener! 10 Shoal Creek is a RARE FIND so don't miss the opportunity to come see all it has to offer!
Location
State CA
County Orange
Area Cc - Coto De Caza
Rooms
Main Level Bedrooms 1
Interior
Interior Features Built-in Features, Ceiling Fan(s), Crown Molding, Cathedral Ceiling(s), Granite Counters, Open Floorplan, Pantry, Smart Home, Bedroom on Main Level, Walk-In Pantry, Wine Cellar, Walk-In Closet(s)
Heating Central
Cooling Central Air
Fireplaces Type Family Room
Fireplace Yes
Appliance Dishwasher, Range Hood, Water Softener, Water Heater, Water Purifier
Laundry Inside
Exterior
Garage Spaces 3.0
Garage Description 3.0
Pool In Ground, Private, Salt Water
Community Features Biking, Dog Park, Foothills, Golf, Hiking, Horse Trails, Park, Suburban, Sidewalks
Amenities Available Controlled Access, Sport Court, Dog Park, Golf Course, Horse Trail(s), Other Courts, Playground, Guard, Security, Trail(s)
View Y/N Yes
View Golf Course, Panoramic, Trees/Woods
Attached Garage Yes
Total Parking Spaces 3
Private Pool Yes
Building
Lot Description 0-1 Unit/Acre, Back Yard, Close to Clubhouse, Front Yard, Landscaped, On Golf Course
Story Two
Entry Level Two
Sewer Public Sewer
Water Public
Level or Stories Two
New Construction No
Schools
Elementary Schools Wagon Wheel
Middle Schools Las Flores
High Schools Tesoro
School District Capistrano Unified
Others
HOA Name CZ Master Association
Senior Community No
Tax ID 77806115
Security Features Gated with Attendant,24 Hour Security
Acceptable Financing Cash, Conventional
Horse Feature Riding Trail
Listing Terms Cash, Conventional
Financing Cash
Special Listing Condition Standard
Read Less Info
Want to know what your home might be worth? Contact us for a FREE valuation!

Our team is ready to help you sell your home for the highest possible price ASAP

Bought with Brandon Hobbs • Reason Real Estate
GET MORE INFORMATION
Broker Associate | Lic# 01905244







