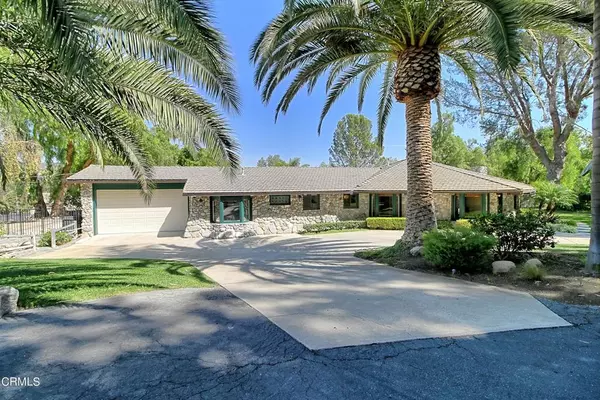$2,100,000
$2,050,000
2.4%For more information regarding the value of a property, please contact us for a free consultation.
4 Beds
3 Baths
2,600 SqFt
SOLD DATE : 12/28/2021
Key Details
Sold Price $2,100,000
Property Type Single Family Home
Sub Type Single Family Residence
Listing Status Sold
Purchase Type For Sale
Square Footage 2,600 sqft
Price per Sqft $807
Subdivision Santa Rosa Valley: Other - 0046
MLS Listing ID V1-8715
Sold Date 12/28/21
Bedrooms 4
Full Baths 3
Construction Status Turnkey
HOA Y/N No
Year Built 1976
Lot Size 1.830 Acres
Property Description
Private Oasis says it best. Single story home sits on almost 2 acres at the end of a private drive with beautiful views. When you walk in the front door you are blown away with the beauty in the open floor plan, hand distressed American Walnut floors, large windows with natural light pouring in, fireplace, gourmet kitchen with Blue Star Commercial 6 burner stove, granite counters, double dish washer, subzero fridge and Breakfast bar...there is so much to see in the warm, modest home. An additional permitted 25x36 workshop for any type of hobby is ready for your use. A detached 20x20 sq ft Studio/Office building with electricity and a fully plumbed green house also ready for your homestead. Truly has it all! Peaceful and serene backyard includes a deck with pool and spa that overlooks the lush landscape. Professionally landscaped paths lead to a beautiful Koi pond. Feels as though it is miles away from the world..yet you are minutes from 'town'. There aren't enough pictures to showcase all this house has to offer. Absolute must see.
Location
State CA
County Ventura
Area Vc46 - Cam - Santa Rosa Vly
Zoning RE30AV
Rooms
Other Rooms Greenhouse, Shed(s), Workshop
Interior
Interior Features Granite Counters, Living Room Deck Attached, Open Floorplan, Recessed Lighting, Wired for Sound, Workshop
Heating Central
Cooling Central Air
Flooring Wood
Fireplaces Type Gas, Living Room
Fireplace Yes
Appliance 6 Burner Stove, Built-In Range, Dishwasher, Refrigerator
Laundry Laundry Room
Exterior
Parking Features Circular Driveway, Driveway
Garage Spaces 2.0
Garage Description 2.0
Fence Block, Chain Link
Pool Above Ground, Fiberglass
Community Features Biking, Hiking, Mountainous, Rural, Sidewalks
View Y/N Yes
View Hills, Mountain(s), Orchard
Porch Deck, Open, Patio, Terrace
Attached Garage Yes
Total Parking Spaces 2
Private Pool Yes
Building
Lot Description Sprinklers Timer
Faces Northwest
Story One
Entry Level One
Sewer Septic Tank
Water Public
Level or Stories One
Additional Building Greenhouse, Shed(s), Workshop
Construction Status Turnkey
Others
Senior Community No
Tax ID 1720040135
Acceptable Financing Cash, Conventional
Listing Terms Cash, Conventional
Financing Cash
Special Listing Condition Standard
Read Less Info
Want to know what your home might be worth? Contact us for a FREE valuation!

Our team is ready to help you sell your home for the highest possible price ASAP

Bought with Krista Gaumer-Nowak • RE/MAX Gold Coast REALTORS
GET MORE INFORMATION
Broker Associate | Lic# 01905244







