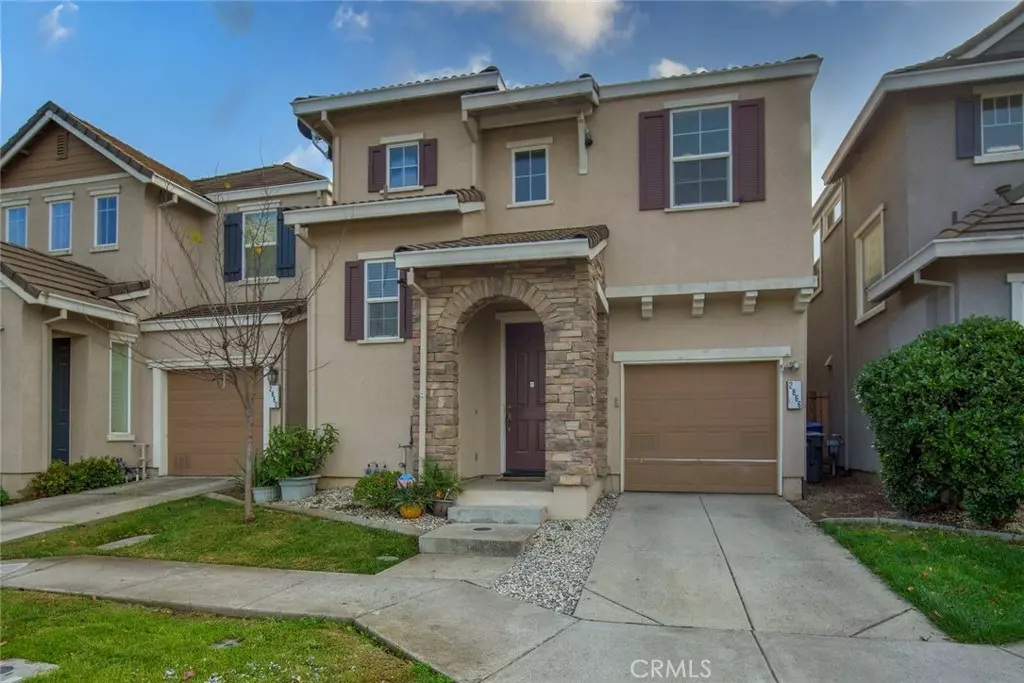$480,000
$469,000
2.3%For more information regarding the value of a property, please contact us for a free consultation.
3 Beds
3 Baths
1,473 SqFt
SOLD DATE : 12/03/2021
Key Details
Sold Price $480,000
Property Type Single Family Home
Sub Type Single Family Residence
Listing Status Sold
Purchase Type For Sale
Square Footage 1,473 sqft
Price per Sqft $325
MLS Listing ID SN21247170
Sold Date 12/03/21
Bedrooms 3
Full Baths 2
Half Baths 1
Condo Fees $57
Construction Status Turnkey
HOA Fees $57/mo
HOA Y/N Yes
Year Built 2007
Lot Size 2,099 Sqft
Property Description
Welcome to city living at its finest just minutes from shopping, schools, the airport well... you name it and you're minutes away! Beauty meets comfort and tranquility throughout this home from the welcoming front entrance to the open floor plan, soaring ceilings and beautiful back patio. Features include an abundance of windows filling the home with natural light, tile counter tops, custom built cabinets, tile and laminate floors throughout and a beautiful back patio. The kitchen is made for entertaining and offers a ton of storage and an eating bar where you can sit and chat about the day! As you head up the stairs you will first pass a 1/2 bath for easy guest access then on to the second story. As you crest the top stair you will find yourself standing on a loft area... the potentials here are endless! Then as you head down the hall you will find 2 bedrooms, 1 full bathroom, the laundry room and of course the beautiful master en suite including a walk in closet!! Enjoy parking your car out of the elements in a finished 2 car garage. WOW! So many wonderful features!! Do not miss the opportunity to make this home, located in a cozy neighborhood, yours today!
Location
State CA
County Sacramento
Zoning R-2A-P
Rooms
Ensuite Laundry Inside, Laundry Room, Upper Level
Interior
Interior Features Breakfast Bar, Balcony, Ceiling Fan(s), Cathedral Ceiling(s), High Ceilings, Open Floorplan, Recessed Lighting, Storage, Two Story Ceilings, Bar, All Bedrooms Up, Loft, Primary Suite, Walk-In Closet(s)
Laundry Location Inside,Laundry Room,Upper Level
Heating Central
Cooling Central Air
Flooring Laminate, Tile
Fireplaces Type None
Fireplace No
Appliance Gas Cooktop, Gas Oven, Gas Water Heater, Microwave, Range Hood, Dryer, Washer
Laundry Inside, Laundry Room, Upper Level
Exterior
Garage Concrete, Door-Single, Driveway, Garage Faces Front, Garage, Tandem
Garage Spaces 2.0
Garage Description 2.0
Fence Wood
Pool None
Community Features Biking, Dog Park, Hiking, Park, Urban
Utilities Available Cable Connected, Electricity Connected, Natural Gas Connected, Phone Connected, Sewer Connected, Water Connected
Amenities Available Other
View Y/N Yes
View Neighborhood
Roof Type Composition
Porch Concrete, Deck, Patio, Wood
Parking Type Concrete, Door-Single, Driveway, Garage Faces Front, Garage, Tandem
Attached Garage Yes
Total Parking Spaces 2
Private Pool No
Building
Lot Description 0-1 Unit/Acre, Back Yard, Front Yard, Lawn, Street Level
Story 2
Entry Level Two
Foundation Raised
Sewer Public Sewer
Water Public
Level or Stories Two
New Construction No
Construction Status Turnkey
Schools
School District Sacramento City Unified
Others
HOA Name North Riverdale
Senior Community No
Tax ID 22521701490000
Security Features Carbon Monoxide Detector(s),Smoke Detector(s)
Acceptable Financing Submit
Listing Terms Submit
Financing Cash
Special Listing Condition Standard
Read Less Info
Want to know what your home might be worth? Contact us for a FREE valuation!

Our team is ready to help you sell your home for the highest possible price ASAP

Bought with General NONMEMBER • NONMEMBER MRML
GET MORE INFORMATION

Broker Associate | Lic# 01905244







