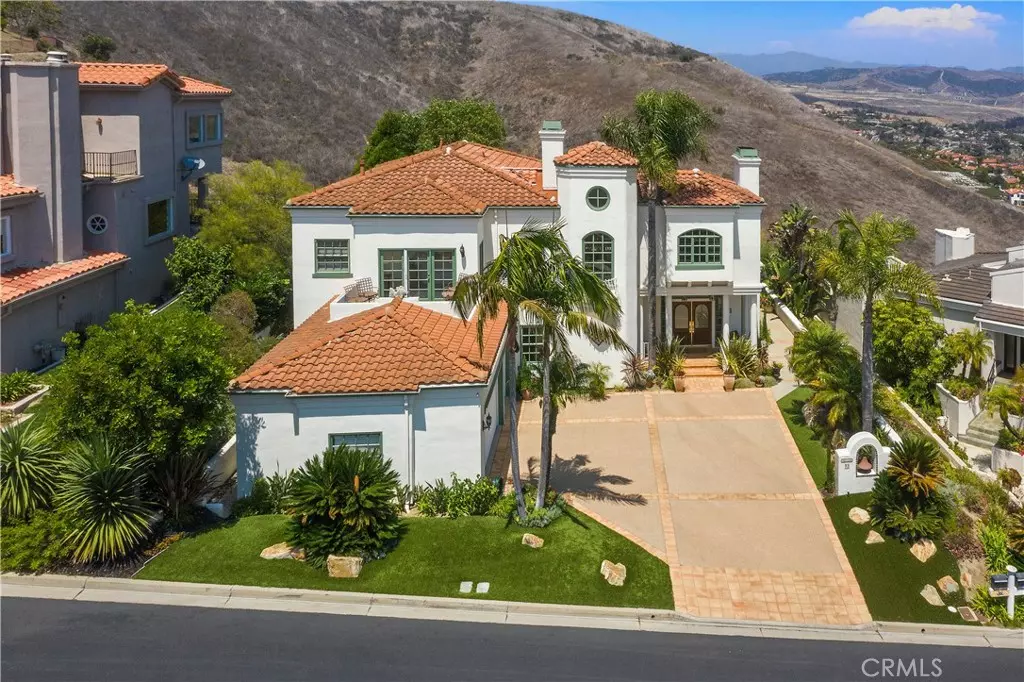$2,130,000
$2,295,000
7.2%For more information regarding the value of a property, please contact us for a free consultation.
4 Beds
3 Baths
4,180 SqFt
SOLD DATE : 11/29/2021
Key Details
Sold Price $2,130,000
Property Type Single Family Home
Sub Type Single Family Residence
Listing Status Sold
Purchase Type For Sale
Square Footage 4,180 sqft
Price per Sqft $509
Subdivision Sea Pointe Estates (Spe)
MLS Listing ID OC21169019
Sold Date 11/29/21
Bedrooms 4
Full Baths 2
Three Quarter Bath 1
Condo Fees $380
Construction Status Turnkey
HOA Fees $380/mo
HOA Y/N Yes
Year Built 1985
Lot Size 10,001 Sqft
Property Description
Crowning the top of guard gated Sea Pointe Estates, San Clemente, sits a gorgeous custom Spanish styled villa. Superb panoramic triple aspect vistas of ocean, canyon and city lights with cooling ocean breezes and sun filled interiors. With open countryside behind, privacy, seclusion and peace are ensured. Generous grounds encompass 10,000 square feet, allowing space for ample guest parking on a long turn-in driveway, a beautiful front yard, and a private backyard with an elegant shade tree, a custom fountain, patio and water-saving synthetic turf. Large windows welcome views indoors, where an extra bright and airy two-level floorplan measures approximately 4,180 square feet and features a double-door entry, a formal living room with fireplace and towering ceiling, a formal dining room, three bathrooms, and four bedrooms including one on the main level that can easily become an office. The family room flows directly to an open kitchen with bar-height peninsula, granite countertops, indirect lighting, a pantry, wine refrigerator and a built-in cabinet-matched refrigerator. Upstairs, a fireplace-warmed loft with wet bar overlooks the living room, and the ocean-view primary suite hosts a deck, fireplace, sitting area, a multi-head shower and a soothing jetted tub. Spanish tile flooring is featured throughout, with stunning Spanish decorative tile adorning stair risers, half landing and hallway. Residents of Marbella enjoy access to a private pool and tennis courts, and San Clemente’s beaches, Dana Point Harbor, award-winning schools and abundant recreation are close to home.
Location
State CA
County Orange
Area Sn - San Clemente North
Rooms
Main Level Bedrooms 1
Ensuite Laundry Washer Hookup, Electric Dryer Hookup, Gas Dryer Hookup, Inside, Laundry Room
Interior
Interior Features Wet Bar, Breakfast Bar, Built-in Features, Balcony, Crown Molding, Separate/Formal Dining Room, Granite Counters, High Ceilings, Open Floorplan, Pantry, Stone Counters, Recessed Lighting, Storage, Tile Counters, Two Story Ceilings, Bar, Bedroom on Main Level, Primary Suite, Walk-In Closet(s)
Laundry Location Washer Hookup,Electric Dryer Hookup,Gas Dryer Hookup,Inside,Laundry Room
Heating Forced Air, Fireplace(s)
Cooling None
Flooring Carpet, Tile
Fireplaces Type Living Room, Masonry
Fireplace Yes
Appliance Convection Oven, Dishwasher, Electric Cooktop, Electric Oven, Disposal, Microwave, Self Cleaning Oven, Trash Compactor, Vented Exhaust Fan, Water To Refrigerator
Laundry Washer Hookup, Electric Dryer Hookup, Gas Dryer Hookup, Inside, Laundry Room
Exterior
Exterior Feature Lighting, Rain Gutters
Garage Door-Multi, Direct Access, Driveway Level, Driveway, Garage Faces Front, Garage, Garage Door Opener, On Site, Private
Garage Spaces 3.0
Garage Description 3.0
Fence Block
Pool Heated, In Ground, Association
Community Features Biking, Curbs, Foothills, Golf, Gutter(s), Hiking, Storm Drain(s), Street Lights, Suburban, Sidewalks, Gated, Park
Utilities Available Cable Available, Electricity Connected, Natural Gas Connected, Phone Available, Sewer Connected, Water Connected
Amenities Available Bocce Court, Clubhouse, Meeting Room, Meeting/Banquet/Party Room, Outdoor Cooking Area, Barbecue, Picnic Area, Playground, Pool, Spa/Hot Tub, Tennis Court(s)
View Y/N Yes
View City Lights, Canyon, Golf Course, Hills, Neighborhood, Ocean, Panoramic, Water
Roof Type Spanish Tile
Porch Deck, Open, Patio, Wrap Around
Parking Type Door-Multi, Direct Access, Driveway Level, Driveway, Garage Faces Front, Garage, Garage Door Opener, On Site, Private
Attached Garage Yes
Total Parking Spaces 9
Private Pool No
Building
Lot Description Back Yard, Front Yard, Sprinklers In Rear, Sprinklers In Front, Lawn, Landscaped, Near Park, Sprinkler System, Street Level, Walkstreet, Yard
Story 2
Entry Level Two
Sewer Public Sewer
Water Public
Architectural Style Spanish
Level or Stories Two
New Construction No
Construction Status Turnkey
Schools
Elementary Schools Palisades
Middle Schools Shorecliff
High Schools San Clemente
School District Capistrano Unified
Others
HOA Name Sea Pointe Estates
Senior Community No
Tax ID 67517610
Security Features Carbon Monoxide Detector(s),Fire Detection System,Fire Sprinkler System,Gated with Guard,Gated Community,Gated with Attendant,Smoke Detector(s),Security Guard
Acceptable Financing Cash, Cash to New Loan, Conventional, VA Loan
Listing Terms Cash, Cash to New Loan, Conventional, VA Loan
Financing Trade
Special Listing Condition Standard
Read Less Info
Want to know what your home might be worth? Contact us for a FREE valuation!

Our team is ready to help you sell your home for the highest possible price ASAP

Bought with Kirk Schilling • Keller Williams OC Coastal Realty
GET MORE INFORMATION

Broker Associate | Lic# 01905244






