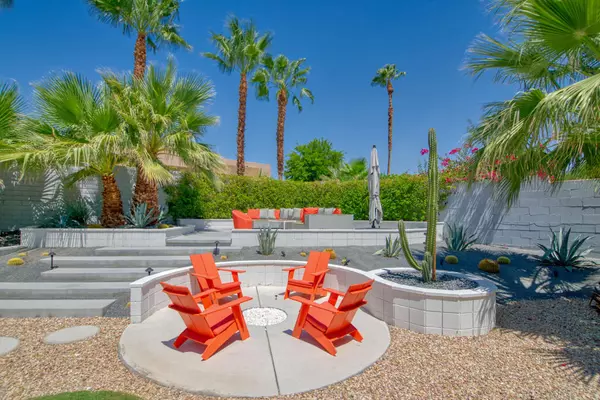$1,850,000
$1,895,000
2.4%For more information regarding the value of a property, please contact us for a free consultation.
4 Beds
3 Baths
2,132 SqFt
SOLD DATE : 10/29/2021
Key Details
Sold Price $1,850,000
Property Type Single Family Home
Sub Type Single Family Residence
Listing Status Sold
Purchase Type For Sale
Square Footage 2,132 sqft
Price per Sqft $867
Subdivision Not Applicable-1
MLS Listing ID 219066950PS
Sold Date 10/29/21
Bedrooms 4
Full Baths 3
Construction Status Updated/Remodeled
HOA Y/N No
Year Built 1958
Lot Size 0.310 Acres
Property Description
Attention MID-CENTURY MODERN enthusiasts! Check out this renovated and beautifully-appointed 4 bed, 3 bath architectural gem located on a premier lot within blocks of Tamarisk Country Club. Originally designed by architects Palmer & Krisel, this very special property is being sold and delivered turnkey furnished - including paid for solar panels and a Tesla Powerwall. As an added bonus, this home has received The Mills Act designation rewarding you with a lower tax base! You will love how the stylish kitchen with adjacent dining area opens to the light and bright great room that features a vaulted wood beam ceiling with clerestory windows, mountain views to the south and dual sliding glass doors that open to the ultra-private resort-style backyard that includes a refreshing pool, in-ground spa, gas firepit, and elevated deck. Mature palms and mountain views frame the backdrop of this tropy property! Master Suite features a high ceiling with clerestory windows, a sliding glass door that opens to the private backyard and an ultra-modern bath with dual sinks and a large walk-in shower with two showerheads. Bedrooms Two and Three also offer high ceilings, views, a sliding glass door that opens to the outside and easy access to the hallway bathroom complete with a walk-in shower. Outside is a large guest house (Bedroom Four) which includes a wet bar and another spa-like full bath. Absolutely incredible!
Location
State CA
County Riverside
Area 321 - Rancho Mirage
Rooms
Other Rooms Guest House
Interior
Interior Features Beamed Ceilings, Wet Bar, Breakfast Bar, Separate/Formal Dining Room, Furnished, High Ceilings, Open Floorplan, All Bedrooms Down, Bedroom on Main Level, Main Level Primary, Primary Suite
Heating Central, Fireplace(s), Natural Gas
Cooling Central Air
Flooring Tile
Fireplaces Type Gas, Living Room
Fireplace Yes
Appliance Dishwasher, Gas Cooktop, Disposal, Refrigerator, Range Hood
Exterior
Exterior Feature Barbecue, Fire Pit
Parking Features Driveway, Garage, Garage Door Opener
Garage Spaces 2.0
Garage Description 2.0
Pool Gunite, Electric Heat, In Ground, Private
View Y/N Yes
View Mountain(s), Panoramic, Pool
Roof Type Foam
Attached Garage Yes
Total Parking Spaces 2
Private Pool Yes
Building
Lot Description Back Yard, Cul-De-Sac, Front Yard, Landscaped
Story 1
Entry Level One
Architectural Style Modern
Level or Stories One
Additional Building Guest House
New Construction No
Construction Status Updated/Remodeled
Others
Senior Community No
Tax ID 674110014
Security Features Prewired
Acceptable Financing Cash, Cash to New Loan
Listing Terms Cash, Cash to New Loan
Financing Conventional
Special Listing Condition Standard
Read Less Info
Want to know what your home might be worth? Contact us for a FREE valuation!

Our team is ready to help you sell your home for the highest possible price ASAP

Bought with Ross Stout • KUD Properties, Inc.
GET MORE INFORMATION
Broker Associate | Lic# 01905244






