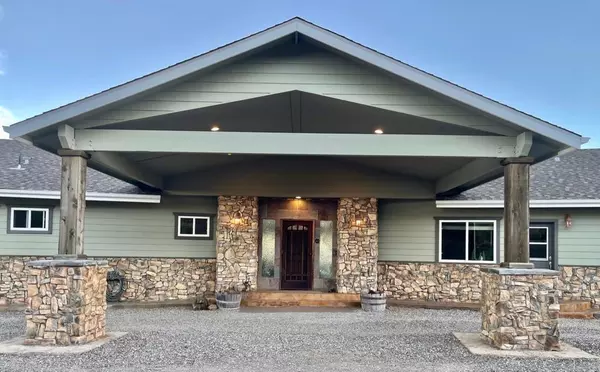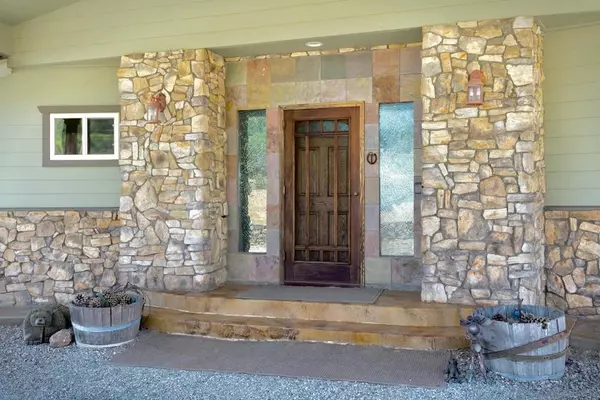$1,175,000
$1,275,000
7.8%For more information regarding the value of a property, please contact us for a free consultation.
3 Beds
4 Baths
2,786 SqFt
SOLD DATE : 09/20/2021
Key Details
Sold Price $1,175,000
Property Type Single Family Home
Sub Type Single Family Residence
Listing Status Sold
Purchase Type For Sale
Square Footage 2,786 sqft
Price per Sqft $421
Subdivision Julian
MLS Listing ID 210015643
Sold Date 09/20/21
Bedrooms 3
Full Baths 4
HOA Y/N No
Year Built 2001
Lot Size 4.140 Acres
Property Description
Imagine waking up to remarkable panoramic views of Lake Cuyamaca, Stonewall Peak, Anza Borrego State Park, Cuyamaca State Park and Cleveland National Forest, including sunrise views from the desert to sunset views through the mountains. 4.14 acre property borders park land. No expense was spared building this custom home - please see supplement for list of features. This 5,000 sq ft structure includes 2,786 of living space on main level with a guest suite, 1,174 sq ft finished basement/bonus room, 1,612 sq ft 3 car garage/workshop and 912 sq ft wrap around deck to maximize views throughout the day and watch the seasonal changes. Home is incredibly low maintenance, with custom concrete flooring and countertops. Great home for entertaining and hosting extended family and guests. Julian meets the standards for the international dark-sky association, one of few communities in the nation for exceptional stargazing. Abundant wildlife viewing including deer, turkeys, eagles, quail and more. RV pad with full hookups. No HOA! 15 minutes from downtown Julian; 15 - 20 minutes from I8 freeway The owners went all out building this home! • All interior walls are insulated • All interior and exterior doors are solid core • Lifetime warranty windows – Certainteed (bought out by Millgard) • Master bath floor has radiant heat; custom tiles with flecks of copper and sea glass • French limestone tiles in master shower • Teak cabinetry in master bath • Flooring in master bedroom is resin infused oak – Hartco • Walk in closet in master bedroom • Guest suite has acrylic impregnated maple and walnut flooring – Permagrain • Custom windows in entry • HVAC is @ 1 ½ years old with all new ducting • Custom concrete floors in living room and kitchen by Artflor • Custom concrete counter tops by Artflor • Custom oak cabinetry in kitchen • 2 fireplaces inside; 4 fireplaces on deck • Wraparound deck maximizes panoramic views; has custom metal railings • 16k generac whole house backup generator, hardwired • Spa on deck (hardwired) • Reliable wifi location – house has 3 boosters and is connected to San Diego Broadband • 2 wine fridges (one upstairs and one in finished basement) • Water filtration system – soft water to house, separate system for drinking water faucets (Echo) • Chef's kitchen with GE Monogram stove and vent; newer refrigerator • Outdoor barbeque plumbed to main propane tank • Trex decking • 50 year roof • Raja slate accents • Dishnet tv service • 3 car garage and workshop • Furnishings negotiable Equipment: Dryer,Garage Door Opener, Satellite Dish, Washer, Water Filtration Sewer: Septic Installed Topography: LL,GSL
Location
State CA
County San Diego
Area 92036 - Julian
Zoning R-1:SINGLE
Interior
Interior Features Bedroom on Main Level, Main Level Master, Walk-In Closet(s), Workshop
Heating Forced Air, Propane
Cooling Central Air
Fireplaces Type Living Room, Outside, Propane
Fireplace Yes
Appliance Barbecue, Double Oven, Dishwasher, Disposal, Indoor Grill, Ice Maker, Microwave, Propane Cooktop, Range Hood, Water Softener, Water Purifier
Laundry Electric Dryer Hookup, Laundry Room, Propane Dryer Hookup
Exterior
Exterior Feature Fire Pit
Parking Features Driveway, Gravel, Porte-Cochere
Garage Spaces 3.0
Garage Description 3.0
Fence Partial
Pool None
View Y/N Yes
View Mountain(s), Panoramic, Reservoir, River, Water
Roof Type Composition
Attached Garage Yes
Total Parking Spaces 15
Private Pool No
Building
Story Multi/Split
Entry Level Multi/Split
Level or Stories Multi/Split
Others
Senior Community No
Tax ID 2941800800
Acceptable Financing Cash, Conventional
Listing Terms Cash, Conventional
Financing Conventional
Read Less Info
Want to know what your home might be worth? Contact us for a FREE valuation!

Our team is ready to help you sell your home for the highest possible price ASAP

Bought with Robert Kempf-Smith • Compass
GET MORE INFORMATION
Broker Associate | Lic# 01905244







