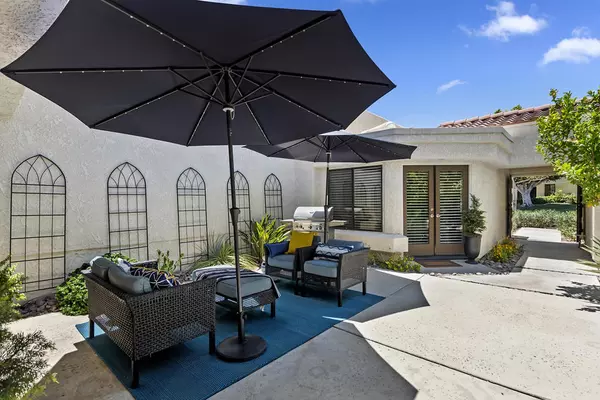$885,000
$919,000
3.7%For more information regarding the value of a property, please contact us for a free consultation.
3 Beds
4 Baths
2,052 SqFt
SOLD DATE : 09/21/2021
Key Details
Sold Price $885,000
Property Type Condo
Sub Type Condominium
Listing Status Sold
Purchase Type For Sale
Square Footage 2,052 sqft
Price per Sqft $431
Subdivision Santa Rosa Cove Coun
MLS Listing ID 219063874DA
Sold Date 09/21/21
Bedrooms 3
Full Baths 3
Condo Fees $525
Construction Status Updated/Remodeled
HOA Fees $525/mo
HOA Y/N Yes
Year Built 1986
Lot Size 2,766 Sqft
Property Description
Located just steps from the world famous La Quinta Resort. A BEAUTIFULL, bright, casual and inviting turnkey furnished, professionally decorated, 3-bedroom condo with attached casita! Includes $50,000 plus of artist signed art, and new Pottery Barn custom furnishings! Newly painted through out with new porcelain tile in the great room and dining. All appliances are GE Monogram, with gas washer and dryer. Hunter Douglas blinds. Kitchen and wet bar have custom cement countertops! The wet bar is complete with GE Monogram beverage fridge, and sink. The powder bath has a granite counter with hammered copper sink! Large master bedroom with views of the adjacent pool. Casita has GE Monogram fridge and microwave along with separate air conditioning! Lovely Inviting, private patio, with barbeque! Backyard has mountain views and is close to one of the private tennis courts. Also has the ring doorbell, phone controlled, and Honeywell wifi controlled thermostats.
Location
State CA
County Riverside
Area 313 - La Quinta South Of Hwy 111
Zoning R-1
Rooms
Other Rooms Guest House, Guest HouseAttached
Interior
Interior Features Wet Bar, Breakfast Bar, Separate/Formal Dining Room, Furnished, High Ceilings, Open Floorplan, Recessed Lighting, Storage, Bar, All Bedrooms Down, Main Level Primary, Utility Room, Walk-In Closet(s)
Heating Central, Fireplace(s), Natural Gas, Zoned
Cooling Central Air, Gas, Zoned
Flooring Carpet, Tile
Fireplaces Type Gas, Great Room
Fireplace Yes
Appliance Convection Oven, Dishwasher, Electric Oven, Gas Cooking, Gas Cooktop, Disposal, Gas Water Heater, Microwave, Refrigerator, Range Hood, Self Cleaning Oven, Vented Exhaust Fan, Water To Refrigerator, Water Heater
Laundry Laundry Room
Exterior
Exterior Feature Barbecue
Parking Features Driveway, Garage, Garage Door Opener, Side By Side
Garage Spaces 2.0
Garage Description 2.0
Fence None
Pool Gunite, Electric Heat, In Ground, Private, Tile
Community Features Golf, Gated
Utilities Available Cable Available
Amenities Available Controlled Access, Maintenance Grounds, Pet Restrictions, Security, Tennis Court(s), Trash, Cable TV, Water
View Y/N Yes
View Desert, Park/Greenbelt, Mountain(s)
Roof Type Clay
Porch Concrete, Enclosed
Attached Garage Yes
Total Parking Spaces 2
Private Pool Yes
Building
Lot Description Close to Clubhouse, Drip Irrigation/Bubblers, Greenbelt, Landscaped, Level, Planned Unit Development, Paved, Sprinklers Timer, Sprinkler System
Story 1
Foundation Slab
Architectural Style Spanish
Additional Building Guest House, Guest HouseAttached
New Construction No
Construction Status Updated/Remodeled
Schools
School District Desert Sands Unified
Others
HOA Name Albert Management
Senior Community No
Tax ID 658250005
Security Features Prewired,Gated Community,24 Hour Security
Acceptable Financing Cash, Cash to New Loan
Listing Terms Cash, Cash to New Loan
Financing Conventional
Special Listing Condition Standard
Read Less Info
Want to know what your home might be worth? Contact us for a FREE valuation!

Our team is ready to help you sell your home for the highest possible price ASAP

Bought with Janice Huston • HomeSmart
GET MORE INFORMATION
Broker Associate | Lic# 01905244







