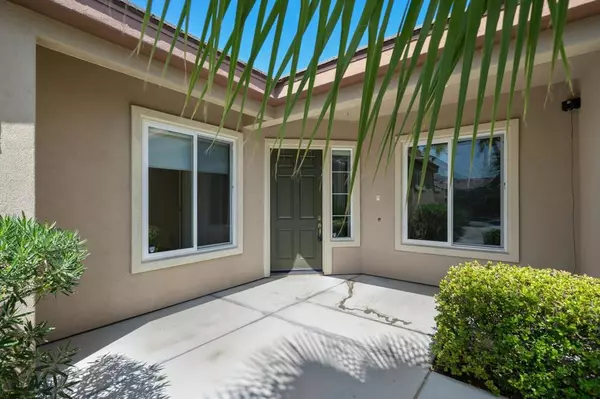$880,000
$899,000
2.1%For more information regarding the value of a property, please contact us for a free consultation.
4 Beds
4 Baths
2,789 SqFt
SOLD DATE : 09/22/2021
Key Details
Sold Price $880,000
Property Type Single Family Home
Sub Type Single Family Residence
Listing Status Sold
Purchase Type For Sale
Square Footage 2,789 sqft
Price per Sqft $315
Subdivision Trilogy
MLS Listing ID 219066639DA
Sold Date 09/22/21
Bedrooms 4
Full Baths 1
Three Quarter Bath 3
Condo Fees $386
HOA Fees $386/mo
HOA Y/N Yes
Year Built 2008
Lot Size 0.280 Acres
Property Description
Popular Mesquite plan with detached guest casita is on one of the largest lots in Trilogy. Located at the end of a quiet cul de sac and accessed through private gate to spacious courtyard and wonderful pool/spa area. The open floor plan is enhanced by 10' ceilings for maximum view of the Santa Rosa Mountains and 5th fairway. Great room feeling plus private office located off the living space. This plan includes two primary bedrooms each with doors to exterior, one guest room in main house and the detached casita has a newer mini split AC . Generously sized kitchen offers stainless appliances with a wine cooler, 6 burner cooktop, built-in refrigerator, granite counter tops. Fenced patios off one main bedroom and the great room will keep pets from entering the pool area and courtyard. Trilogy at La Quinta is a 55+active adult community with public golf, tennis, pickleball, indoor and outdoor pools, spa, and fitness center, all within walking distance. Property photos are virtually staged.
Location
State CA
County Riverside
Area 313 - La Quinta South Of Hwy 111
Rooms
Other Rooms Guest House
Interior
Interior Features Utility Room
Heating Forced Air
Cooling Central Air, Zoned
Flooring Carpet, Tile
Fireplace No
Appliance Range Hood
Exterior
Parking Features Garage, Garage Door Opener
Garage Spaces 3.0
Garage Description 3.0
Fence Stucco Wall
Pool In Ground, Pebble, Private
Community Features Golf, Gated
Amenities Available Clubhouse, Controlled Access, Fitness Center, Management, Tennis Court(s)
View Y/N Yes
View Golf Course, Mountain(s), Panoramic, Pool
Attached Garage Yes
Total Parking Spaces 3
Private Pool Yes
Building
Lot Description Cul-De-Sac, Landscaped, On Golf Course, Planned Unit Development, Sprinkler System
Story 1
Entry Level One
Level or Stories One
Additional Building Guest House
New Construction No
Others
Senior Community Yes
Tax ID 764780061
Security Features Gated Community,24 Hour Security
Acceptable Financing Cash, Cash to New Loan
Listing Terms Cash, Cash to New Loan
Financing Cash
Special Listing Condition Standard
Read Less Info
Want to know what your home might be worth? Contact us for a FREE valuation!

Our team is ready to help you sell your home for the highest possible price ASAP

Bought with Ann Tennyson • Bennion Deville Homes
GET MORE INFORMATION
Broker Associate | Lic# 01905244







