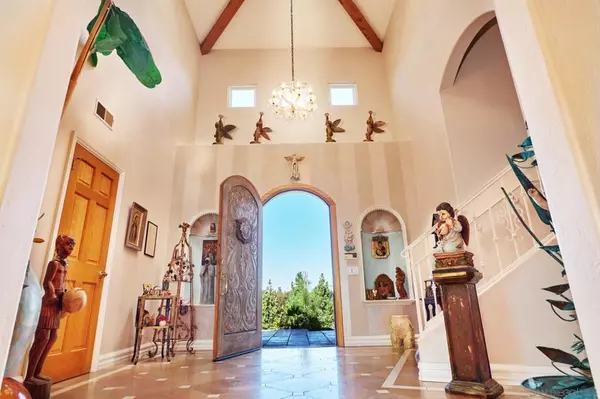$1,600,000
$1,775,000
9.9%For more information regarding the value of a property, please contact us for a free consultation.
5 Beds
5 Baths
4,500 SqFt
SOLD DATE : 08/27/2021
Key Details
Sold Price $1,600,000
Property Type Single Family Home
Sub Type Single Family Residence
Listing Status Sold
Purchase Type For Sale
Square Footage 4,500 sqft
Price per Sqft $355
Subdivision Mount Helix
MLS Listing ID 210005996
Sold Date 08/27/21
Bedrooms 5
Full Baths 4
Half Baths 1
Construction Status Turnkey
HOA Y/N No
Year Built 1991
Lot Size 1.000 Acres
Property Description
If one could bottle the sense of Zen, happiness, success and wellbeing this celestial property radiates inside and out, spas would go out of business! This majestic Mount Helix Italian Villa features dramatic two-story ceilings, gleaming hardwood floors, travertine entry, wet bar, edge-to-edge balcony and apartment-sized master retreat. Day or night, the resort-style backyard astonishes with its stunning pool, spa, outdoor kitchen and 14' tall poolside pavilion of impressive stone and embedded candlelight. Quiet and very private. Only five minutes from the shops and restaurants of Historic La Mesa Village, this home is one of Mount Helix's finest. Extra features include: commercial/industrial grade roof with copper gutters, locked private mailbox, home theater room (optional 6th bedroom), surround sound, outdoor 5-seat kitchen/bar with DCS refrigerator,outdoor Stereo system with Apple Express wireless interface (control through I phone or I pad). Kitchen Aid double oven installed in 2020, Kitchen Aid deluxe dishwasher installed in 2021, pool tile upgrade in 2019, spa pebble-tech plaster in 2020, wireless pool spa control, pool edges elevated by 18” creating seating options for up to 40 people and a creates an aesthetic barrier. Equipment: Dryer,Garage Door Opener,Pool/Spa/Equipment, Washer Sewer: Sewer Connected Topography: LL,GSL
Location
State CA
County San Diego
Area 91941 - La Mesa
Rooms
Ensuite Laundry Electric Dryer Hookup, Gas Dryer Hookup, Laundry Room
Interior
Interior Features Beamed Ceilings, Built-in Features, Balcony, Ceiling Fan(s), Cathedral Ceiling(s), Granite Counters, High Ceilings, Recessed Lighting, Two Story Ceilings, Bar, Bedroom on Main Level, Walk-In Closet(s)
Laundry Location Electric Dryer Hookup,Gas Dryer Hookup,Laundry Room
Heating Forced Air, Natural Gas
Cooling Central Air
Flooring Carpet, Wood
Fireplaces Type Living Room, Master Bedroom, Outside
Fireplace Yes
Appliance Barbecue, Built-In, Double Oven, Dishwasher, Gas Cooktop, Disposal, Gas Oven, Gas Range, Gas Water Heater, Refrigerator
Laundry Electric Dryer Hookup, Gas Dryer Hookup, Laundry Room
Exterior
Garage Driveway, Guest, Paved
Garage Spaces 3.0
Garage Description 3.0
Fence Partial
Pool Gas Heat, Heated, In Ground, Private
Utilities Available Phone Connected, Sewer Connected, Water Connected
View Y/N Yes
View Mountain(s), Neighborhood, Trees/Woods
Roof Type Copper
Porch Brick, Stone
Parking Type Driveway, Guest, Paved
Attached Garage Yes
Total Parking Spaces 7
Private Pool Yes
Building
Story Multi/Split
Entry Level Multi/Split
Architectural Style Mediterranean
Level or Stories Multi/Split
Construction Status Turnkey
Others
Senior Community No
Tax ID 4964201800
Acceptable Financing Cash, Conventional
Listing Terms Cash, Conventional
Financing Conventional
Read Less Info
Want to know what your home might be worth? Contact us for a FREE valuation!

Our team is ready to help you sell your home for the highest possible price ASAP

Bought with Laura Lothian • Pacific Sotheby's Int'l Realty
GET MORE INFORMATION

Broker Associate | Lic# 01905244







