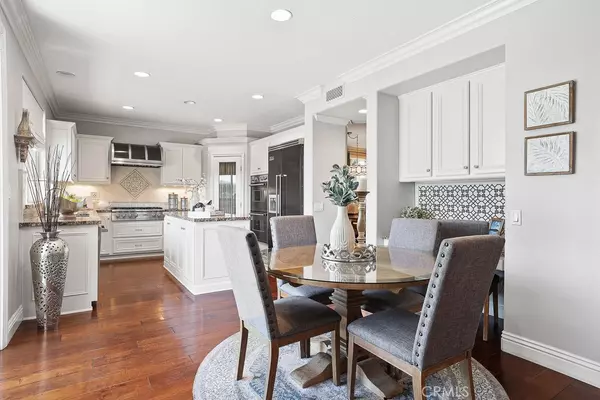$1,725,000
$1,725,000
For more information regarding the value of a property, please contact us for a free consultation.
5 Beds
5 Baths
3,807 SqFt
SOLD DATE : 08/26/2021
Key Details
Sold Price $1,725,000
Property Type Single Family Home
Sub Type Single Family Residence
Listing Status Sold
Purchase Type For Sale
Square Footage 3,807 sqft
Price per Sqft $453
Subdivision Oakview - Westridge (Oakv)
MLS Listing ID OC21123858
Sold Date 08/26/21
Bedrooms 5
Full Baths 4
Half Baths 1
Condo Fees $188
HOA Fees $188/mo
HOA Y/N Yes
Year Built 2001
Lot Size 5,227 Sqft
Property Description
This highly sought-after Plan 2 residence is the ideal layout offering 5 bedrooms, one main level, and 4.5 baths with an impressive media/entertainment room. Stunning designer touches throughout including rich wood flooring, custom built-in cabinetry and gorgeous crown molding. Enter the exquisite formal living room with stately fireplace as your gaze follows the grand sweeping staircase with rod-iron detail. Host gatherings in the formal dining room perfectly placed near the main living area. With something for everyone, the light infused, open concept kitchen and living space is sure to delight. Gourmet kitchen boasts a large island, granite counters, custom backsplash and ample white cabinetry. Cooking will be effortless with professional, top of the line stainless Viking stove with custom matching hood, double ovens and refrigerator. Designed for outdoor entertaining, one can step outside from this space to the lush yard with endless hill views, perfect for dining al fresco or evening sunsets. Main floor bedroom suite provides ideal flexibility for main level living or lovely guest suite. Light and bright this quiet space has a stylish full bath with white pedestal sink and shower.
Wind upstairs to find four additional guest rooms and impressive media room with custom, soundproof walls and integrated sound system for epic movie watching. Cool off on the quaint balcony accessible by French doors in the media room. Gorgeous main bedroom suite is light filled with a large private balcony, custom cabinetry and closet. Beautiful ensuite bath features white cabinetry, dual vanities, large soaking tub and glass shower. Three additional charming guest rooms, one with an ensuite bath, await with flexibility to be a work from home office, home gym or traditional bedroom. Striking hallway bath with dual sink vanity and tub/shower is perfectly placed between the guest rooms.
Take in the gorgeous hill views from the spacious and peaceful yard featuring outdoor sound system, a grill masters dream Wolf BBQ with granite countertops, bar seating, lights and awning. Entertain around the firepit, enjoy the koi pond/fountains and putting green. Close to all the amenities the Westridge community has to offer and minutes to the best of Aliso Viejo. Come In and Welcome Home!
Location
State CA
County Orange
Area Av - Aliso Viejo
Rooms
Main Level Bedrooms 1
Ensuite Laundry Washer Hookup, Gas Dryer Hookup
Interior
Interior Features Built-in Features, Balcony, Ceiling Fan(s), Crown Molding, High Ceilings, Open Floorplan, Recessed Lighting, Storage, Unfurnished, Wired for Sound, Bedroom on Main Level
Laundry Location Washer Hookup,Gas Dryer Hookup
Heating Central, Forced Air
Cooling Central Air
Flooring Carpet, Tile, Wood
Fireplaces Type Family Room, Living Room
Fireplace Yes
Appliance Double Oven, Dishwasher, Gas Cooktop, Disposal, Microwave, Range Hood, Vented Exhaust Fan, Water Heater
Laundry Washer Hookup, Gas Dryer Hookup
Exterior
Exterior Feature Awning(s), Barbecue, Rain Gutters, Fire Pit
Garage Direct Access, Driveway, Garage Faces Front, Garage, Unassigned
Garage Spaces 3.0
Garage Description 3.0
Fence Block, Wrought Iron
Pool None
Community Features Curbs, Gutter(s), Park, Storm Drain(s), Street Lights, Suburban, Sidewalks, Gated
Amenities Available Controlled Access, Picnic Area, Playground
View Y/N Yes
View Canyon, Hills, Mountain(s), Neighborhood, Trees/Woods
Roof Type Spanish Tile
Parking Type Direct Access, Driveway, Garage Faces Front, Garage, Unassigned
Attached Garage Yes
Total Parking Spaces 3
Private Pool No
Building
Lot Description Back Yard, Front Yard, Landscaped, Level, Sprinkler System
Story 2
Entry Level Two
Sewer Public Sewer
Water Public
Level or Stories Two
New Construction No
Schools
Elementary Schools Other
Middle Schools Avila
High Schools Aliso Niguel
School District Capistrano Unified
Others
HOA Name Oakview at Westridge
Senior Community No
Tax ID 63229165
Security Features Prewired,Carbon Monoxide Detector(s),Security Gate,Gated Community,Key Card Entry,Smoke Detector(s)
Acceptable Financing Cash, Conventional
Listing Terms Cash, Conventional
Financing Conventional
Special Listing Condition Standard
Read Less Info
Want to know what your home might be worth? Contact us for a FREE valuation!

Our team is ready to help you sell your home for the highest possible price ASAP

Bought with Pamela Hansen • First Team Real Estate
GET MORE INFORMATION

Broker Associate | Lic# 01905244







