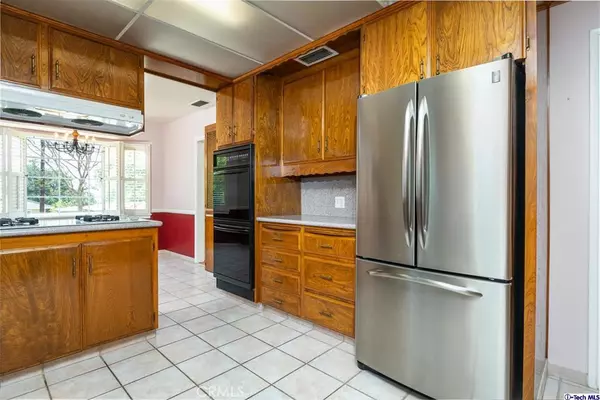$1,375,000
$1,100,000
25.0%For more information regarding the value of a property, please contact us for a free consultation.
3 Beds
2 Baths
1,910 SqFt
SOLD DATE : 08/18/2021
Key Details
Sold Price $1,375,000
Property Type Single Family Home
Sub Type Single Family Residence
Listing Status Sold
Purchase Type For Sale
Square Footage 1,910 sqft
Price per Sqft $719
Subdivision Not Applicable-105
MLS Listing ID 320006803
Sold Date 08/18/21
Bedrooms 3
Full Baths 1
Three Quarter Bath 1
HOA Y/N No
Year Built 1950
Lot Size 10,850 Sqft
Property Description
Fall in love with this mid-century home located in the highly sought-after town of Sierra Madre. This home has been in the same loving family for over 60 years. Living is easy with this well-designed floor plan, mountain views and sun-drenched rooms. The living room features an original stacked stone fireplace and a wall of windows. The kitchen is open to the dining room great for a chatting with friends and family while you're cooking. The master suite includes a walk-in closet and bath with a double vanity. The expansive yard has matured landscaping including many fruit tress - apple, pomegranate, tangerine, fig and lemon trees and room for a pool. Other highlights include a large family room with dining area, 200 amp electrical panel and finished two car garage. Close to Kersting Court, Bailey Canyon, Memorial Park, and many restaurants.
Location
State CA
County Los Angeles
Area 656 - Sierra Madre
Zoning SRR1*
Rooms
Ensuite Laundry In Garage
Interior
Interior Features Walk-In Closet(s)
Laundry Location In Garage
Heating Forced Air, Natural Gas
Cooling Central Air
Flooring Tile, Wood
Fireplaces Type Living Room, Raised Hearth
Fireplace Yes
Appliance Double Oven, Gas Cooktop, Hot Water Circulator, Ice Maker, Refrigerator, Water To Refrigerator
Laundry In Garage
Exterior
Exterior Feature Rain Gutters
Garage Driveway, Garage
Garage Spaces 2.0
Garage Description 2.0
Fence Block, Chain Link
View Y/N Yes
View Mountain(s)
Roof Type Composition
Porch Concrete
Parking Type Driveway, Garage
Attached Garage Yes
Total Parking Spaces 8
Private Pool No
Building
Lot Description Back Yard, Front Yard, Sprinklers In Rear, Sprinklers In Front, Lawn, Sprinklers Timer, Sprinkler System
Faces South
Entry Level One
Foundation Raised, Slab
Sewer Public Sewer
Water Public
Architectural Style Mid-Century Modern, Traditional
Level or Stories One
Others
Tax ID 5768025018
Acceptable Financing Cash, Cash to New Loan, Conventional
Listing Terms Cash, Cash to New Loan, Conventional
Financing Conventional
Special Listing Condition Trust
Read Less Info
Want to know what your home might be worth? Contact us for a FREE valuation!

Our team is ready to help you sell your home for the highest possible price ASAP

Bought with Nicola Speranta • Compass
GET MORE INFORMATION

Broker Associate | Lic# 01905244







