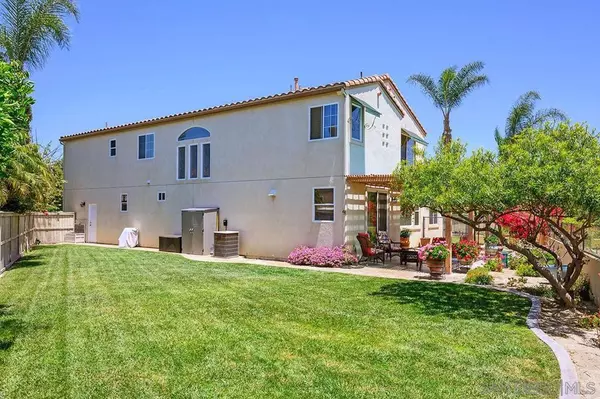$910,000
$869,000
4.7%For more information regarding the value of a property, please contact us for a free consultation.
4 Beds
3 Baths
2,533 SqFt
SOLD DATE : 07/09/2021
Key Details
Sold Price $910,000
Property Type Single Family Home
Sub Type Single Family Residence
Listing Status Sold
Purchase Type For Sale
Square Footage 2,533 sqft
Price per Sqft $359
MLS Listing ID 210014548
Sold Date 07/09/21
Bedrooms 4
Full Baths 2
Half Baths 1
Condo Fees $106
HOA Fees $106/mo
HOA Y/N Yes
Year Built 2005
Property Description
The seller paid a premium for this lot when is was built and you will know why once you tour the property! Views of the mountains to the east combined with three separate areas of outdoor space make this property unique. Not to mention, there are no neighbors behind with two side yards as well. The property has been meticulously cared for and upgraded over the years and is move in ready. Some of the unique touches include: Built in entertainment units, accent Led lighting in living room, renovated master shower and bath, waterboy soft water system (no buying salt), decorative leaded windows in the stairwell letting the light in but keeping it private from the outside, chandelier that conveys, custom built dog run with artificial turf for easy clean up, updated quartz counter tops, Artist designed leaded glass in the pantry and kitchen window, updated flooring that includes new carpet downstairs, built in computer desk, brand new patio door, custom window coverings, and drought tolerant landscaping areas that run seemlessley into a nice greenbelt. This home is also located in the best school zone in Chula Vista and elementary aged kids will attend the prestigious Salt Creek School that offers amazing programs like 90/10 dual immersion. Equipment: Dryer,Garage Door Opener Sewer: Sewer Connected Topography: LL
Location
State CA
County San Diego
Area 91914 - Chula Vista
Rooms
Ensuite Laundry Electric Dryer Hookup, Gas Dryer Hookup, Laundry Room
Interior
Interior Features All Bedrooms Up, All Bedrooms Down, Loft, Walk-In Closet(s)
Laundry Location Electric Dryer Hookup,Gas Dryer Hookup,Laundry Room
Heating Electric, Forced Air
Cooling Central Air
Fireplace Yes
Appliance Dishwasher, Freezer, Gas Cooking, Disposal, Ice Maker, Microwave, Refrigerator
Laundry Electric Dryer Hookup, Gas Dryer Hookup, Laundry Room
Exterior
Garage Direct Access, Driveway, Garage
Garage Spaces 2.0
Garage Description 2.0
Fence Chain Link, Glass, Partial, Stucco Wall
Pool Community
Community Features Pool
Amenities Available Clubhouse, Insurance
View Y/N Yes
Parking Type Direct Access, Driveway, Garage
Total Parking Spaces 4
Private Pool No
Building
Story 2
Entry Level Two
Level or Stories Two
Others
HOA Name Eastlake III
Senior Community No
Tax ID 5957611200
Acceptable Financing Cash, Conventional, FHA, VA Loan
Listing Terms Cash, Conventional, FHA, VA Loan
Financing VA
Read Less Info
Want to know what your home might be worth? Contact us for a FREE valuation!

Our team is ready to help you sell your home for the highest possible price ASAP

Bought with John Drylie • Westview Realty
GET MORE INFORMATION

Broker Associate | Lic# 01905244






