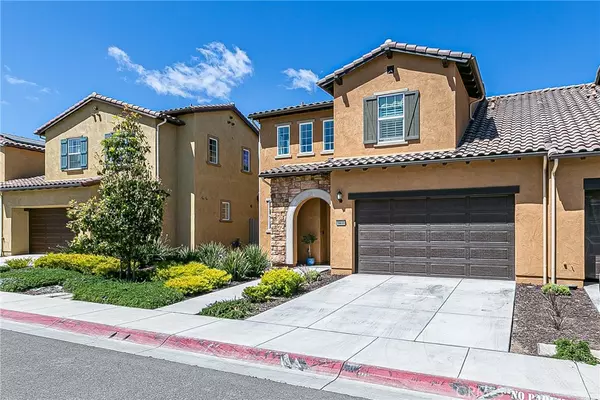$620,000
$625,000
0.8%For more information regarding the value of a property, please contact us for a free consultation.
3 Beds
3 Baths
2,052 SqFt
SOLD DATE : 07/13/2021
Key Details
Sold Price $620,000
Property Type Townhouse
Sub Type Townhouse
Listing Status Sold
Purchase Type For Sale
Square Footage 2,052 sqft
Price per Sqft $302
Subdivision Orcutt West(880)
MLS Listing ID PI21123794
Sold Date 07/13/21
Bedrooms 3
Full Baths 2
Half Baths 1
Condo Fees $105
Construction Status Turnkey
HOA Fees $105/mo
HOA Y/N Yes
Year Built 2018
Lot Size 3,049 Sqft
Property Description
Welcome to the prestigious Rice Ranch Community of Orcutt! This turn-key ready, 2018 built "Verbena model" town home includes 2052 Sq-ft, 3 bedroom/3 bath with a large master-suite & tub with huge walk-in closet & panoramic views of the beautiful Orcutt hills right from your bedroom! A chef's dream kitchen with white custom-built cabinets and detailed tile back splash, large center island with beautiful white quartz counter-tops, large farm sink, bar-top seating, & stainless steel appliances. This open floor layout includes a formal dining, separate living area, large dual pane windows with custom blinds. Extra storage space room in attic and under staircase. A big covered patio with grass areas in backyard & garden planters included. 2 car epoxied garage flooring with bonus additional driveway parking. Located in the heart of Orcutt, nearby eateries, shopping centers, schools, parks, & hiking/biking trails all walking distance from your home!
Location
State CA
County Santa Barbara
Area Orct - Orcutt
Rooms
Basement Finished
Ensuite Laundry Washer Hookup, Laundry Room
Interior
Interior Features Ceiling Fan(s), Cathedral Ceiling(s), High Ceilings, Open Floorplan, Storage, Two Story Ceilings, All Bedrooms Up, Attic, Entrance Foyer, Jack and Jill Bath, Walk-In Closet(s)
Laundry Location Washer Hookup,Laundry Room
Cooling Central Air
Flooring Carpet, Wood
Fireplaces Type None
Fireplace No
Appliance 6 Burner Stove, Dishwasher, Gas Oven, Microwave, Refrigerator, Tankless Water Heater, Vented Exhaust Fan
Laundry Washer Hookup, Laundry Room
Exterior
Garage Driveway, Garage, Garage Door Opener
Garage Spaces 2.0
Garage Description 2.0
Fence Excellent Condition
Pool Association, Community, See Remarks
Community Features Biking, Curbs, Dog Park, Foothills, Gutter(s), Hiking, Storm Drain(s), Street Lights, Sidewalks, Pool
Utilities Available Cable Available
Amenities Available Dog Park, Maintenance Grounds, Picnic Area, Playground, Trail(s)
View Y/N Yes
View Hills, Panoramic, Valley
Roof Type Shingle
Accessibility None
Porch Covered, Open, Patio
Parking Type Driveway, Garage, Garage Door Opener
Attached Garage Yes
Total Parking Spaces 2
Private Pool No
Building
Lot Description 0-1 Unit/Acre, Drip Irrigation/Bubblers, Level, Rocks, Sprinkler System
Story 2
Entry Level Two
Sewer Public Sewer
Water Public
Architectural Style Modern
Level or Stories Two
New Construction No
Construction Status Turnkey
Schools
School District Other
Others
HOA Name The management trust
Senior Community No
Tax ID 101490033
Security Features Carbon Monoxide Detector(s),Fire Detection System,Fire Sprinkler System,Smoke Detector(s)
Acceptable Financing Cash, Conventional, FHA
Listing Terms Cash, Conventional, FHA
Financing Conventional
Special Listing Condition Standard
Read Less Info
Want to know what your home might be worth? Contact us for a FREE valuation!

Our team is ready to help you sell your home for the highest possible price ASAP

Bought with Mason Frakes • CHAMPION Real Estate
GET MORE INFORMATION

Broker Associate | Lic# 01905244







