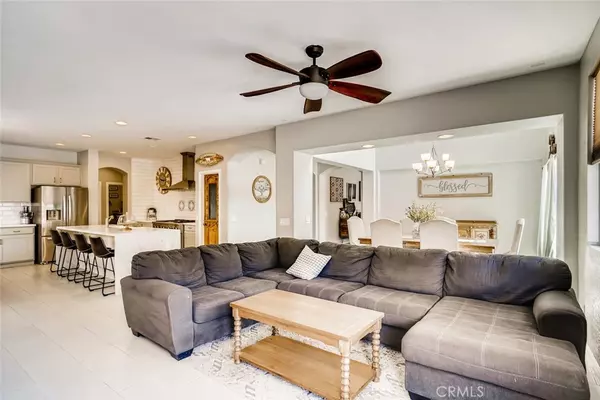$1,055,000
$950,000
11.1%For more information regarding the value of a property, please contact us for a free consultation.
5 Beds
4 Baths
3,235 SqFt
SOLD DATE : 06/30/2021
Key Details
Sold Price $1,055,000
Property Type Single Family Home
Sub Type Single Family Residence
Listing Status Sold
Purchase Type For Sale
Square Footage 3,235 sqft
Price per Sqft $326
Subdivision Chula Vista
MLS Listing ID EV21119071
Sold Date 06/30/21
Bedrooms 5
Full Baths 4
Condo Fees $80
Construction Status Updated/Remodeled
HOA Fees $80/mo
HOA Y/N Yes
Year Built 2001
Lot Size 9,147 Sqft
Property Description
Beautiful single-family home in the heart of Otay Ranch Montecito/Lomas Verdes built in 2001 with one of the largest lots in the street. 2
Master suites, one conveniently located downstairs w/private entrance, 3 additional bedrooms, and a 4th office room being utilized as a 6th
bedroom. This home also features 4 full bathrooms, 1 laundry room, 1 Family Room, 1 formal dining room, 1 living room and an attached 2 car
garage. Seller has invested over $100k in upgrades. Completely renovated kitchen to include custom cabinets to accommodate 48"
professional stove, brand new island w/microwave drawer and farm sink finished in white quartz material. New plush carpet in living room and
4 bedrooms. Completely renovated Master retreat with beautiful stand-alone tub. Air cooling system installed in the house to reduce a/c costs,
ceiling fans in every room, tankless water heater, leased solar panels, new fence in the backyard, and custom inground pool w/spa just
completed in 2019. Dream Home!!!
Location
State CA
County San Diego
Area 91913 - Chula Vista
Zoning R1
Rooms
Main Level Bedrooms 1
Ensuite Laundry Gas Dryer Hookup, Inside, Laundry Room
Interior
Laundry Location Gas Dryer Hookup,Inside,Laundry Room
Heating Central, Fireplace(s), Heat Pump, Natural Gas
Cooling Central Air
Flooring Carpet, Laminate, Tile
Fireplaces Type Family Room
Fireplace Yes
Appliance Disposal
Laundry Gas Dryer Hookup, Inside, Laundry Room
Exterior
Garage Garage Faces Front
Garage Spaces 2.0
Garage Description 2.0
Pool Heated, In Ground, Private
Community Features Suburban
Amenities Available Maintenance Grounds, Management, Other
View Y/N Yes
View Neighborhood
Roof Type Tile
Parking Type Garage Faces Front
Attached Garage Yes
Total Parking Spaces 6
Private Pool Yes
Building
Lot Description Level
Story Two
Entry Level Two
Foundation Slab
Sewer Public Sewer
Water Public
Level or Stories Two
New Construction No
Construction Status Updated/Remodeled
Schools
High Schools Olympian
School District Sweetwater Union
Others
HOA Name Unknown
Senior Community No
Tax ID 6425002500
Security Features Security System,Carbon Monoxide Detector(s)
Acceptable Financing Cash, Conventional
Listing Terms Cash, Conventional
Financing Conventional
Special Listing Condition Standard
Read Less Info
Want to know what your home might be worth? Contact us for a FREE valuation!

Our team is ready to help you sell your home for the highest possible price ASAP

Bought with Annie Powell • Keller Williams Realty
GET MORE INFORMATION

Broker Associate | Lic# 01905244







