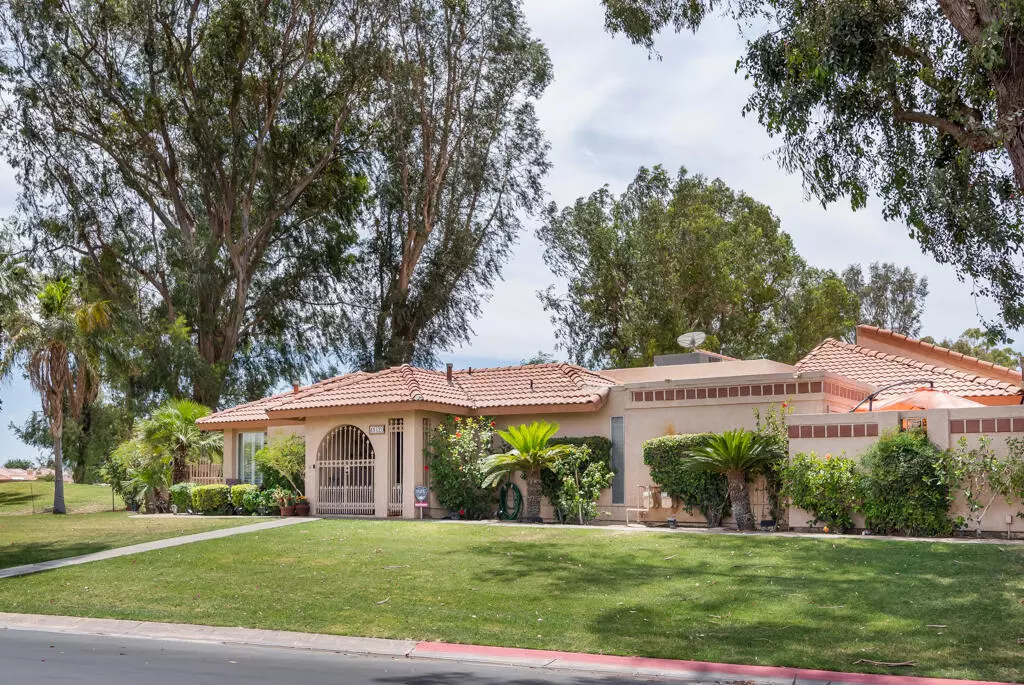$299,900
$298,800
0.4%For more information regarding the value of a property, please contact us for a free consultation.
2 Beds
2 Baths
1,440 SqFt
SOLD DATE : 06/30/2021
Key Details
Sold Price $299,900
Property Type Condo
Sub Type Condominium
Listing Status Sold
Purchase Type For Sale
Square Footage 1,440 sqft
Price per Sqft $208
Subdivision Indian Palms (31432)
MLS Listing ID 219062676DA
Sold Date 06/30/21
Bedrooms 2
Full Baths 2
Condo Fees $315
HOA Fees $315/mo
HOA Y/N Yes
Year Built 1982
Lot Size 2,178 Sqft
Property Description
Calling all golfers! Fantastic golf course location and end unit with a park like view! This beautiful Indian Palms condo, located on a quiet street, has two master bedrooms with en-suite bathrooms and each has direct access to a private patio. This charming home features details such as tray ceilings, archways, plantation shutters and remodeled bathrooms. The french doors from the living room and a separate door from the kitchen access the courtyard that features a built in BBQ and a beautiful view! The unit has both an attached carport and garage that provides parking for two vehicles AND your golf cart. The finished garage also includes built-ins for storage. The HOA maintains the exterior, swimming pools, spas and a large green belt area. Club amenities include a hotel, restaurant, driving range, 27 holes of golf and more! Visitor access is through a 24 hour guarded gate. A great value in the valley! Check out the 3D tour at https://my.matterport.com/show/?m=yqQAuF4NQgS&brand=0
Location
State CA
County Riverside
Area 314 - Indio South Of East Valley
Interior
Interior Features Wet Bar, Breakfast Bar, Built-in Features, Tray Ceiling(s), Separate/Formal Dining Room, Open Floorplan, Recessed Lighting, All Bedrooms Down, Main Level Primary
Heating Forced Air
Cooling Central Air
Flooring Laminate
Fireplaces Type Gas, Living Room, Masonry, Raised Hearth
Fireplace Yes
Appliance Dishwasher, Gas Cooktop, Disposal, Gas Oven, Gas Water Heater, Microwave, Refrigerator, Self Cleaning Oven, Trash Compactor, Water To Refrigerator
Laundry Laundry Closet
Exterior
Parking Features Attached Carport, Driveway, Garage, Garage Door Opener
Garage Spaces 1.0
Carport Spaces 1
Garage Description 1.0
Fence Block, Privacy
Pool In Ground
Community Features Golf, Gated
Amenities Available Clubhouse, Controlled Access, Fitness Center, Golf Course, Tennis Court(s)
View Y/N Yes
View Golf Course, Pond
Roof Type Tile
Attached Garage Yes
Total Parking Spaces 3
Private Pool Yes
Building
Lot Description Corner Lot, Drip Irrigation/Bubblers, On Golf Course
Story 1
Entry Level One
Architectural Style Spanish
Level or Stories One
New Construction No
Others
Senior Community No
Tax ID 614321056
Security Features Gated Community,24 Hour Security
Acceptable Financing Cash, Conventional
Listing Terms Cash, Conventional
Financing Conventional
Special Listing Condition Standard
Read Less Info
Want to know what your home might be worth? Contact us for a FREE valuation!

Our team is ready to help you sell your home for the highest possible price ASAP

Bought with Diana Pazos • RE/MAX Consultants
GET MORE INFORMATION
Broker Associate | Lic# 01905244






