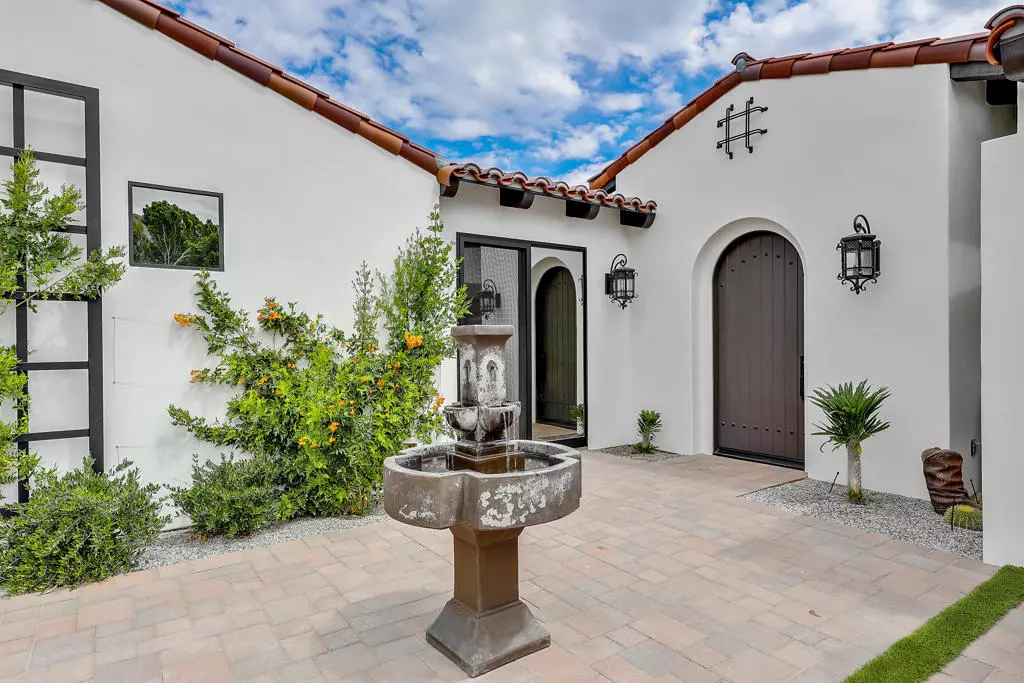$1,595,000
$1,595,000
For more information regarding the value of a property, please contact us for a free consultation.
4 Beds
4 Baths
3,398 SqFt
SOLD DATE : 06/14/2021
Key Details
Sold Price $1,595,000
Property Type Single Family Home
Sub Type Single Family Residence
Listing Status Sold
Purchase Type For Sale
Square Footage 3,398 sqft
Price per Sqft $469
Subdivision Desert Club Estates
MLS Listing ID 219060986DA
Sold Date 06/14/21
Bedrooms 4
Full Baths 3
Half Baths 1
HOA Y/N No
Year Built 2020
Lot Size 0.310 Acres
Property Description
Searching for your slice of paradise in the desert? An enviable La Quinta lifestyle awaits at this 2020-built home, offering you a life of unparalleled leisure and luxury. From the resort-style saltwater pool to the sweeping south and west-facing mountain views along with the incredible location, this is a home that'll delight you from the moment you arrive. A pitched beamed ceiling flows overhead while hardwood floors in a deep chocolate tone are on show underfoot. You'll have an open-plan layout with recessed lighting above, while a fireplace ensures a cozy feel to this impressive interior. The gourmet kitchen awaits the home chef featuring an island with a trio of pendant lights above along with a wine fridge, absolute white quartz countertops, and high-end KitchenAid appliances. All the bedrooms are decadent with stylish ceiling fans, plus you'll have a surround sound system. Your private oasis includes a shimmering pool and spa, a sun-soaked terrace, built-in grill, a putting green, fire pit, and a bocce ball court. You can take in views of the Santa Rosa Mountains while hosting friends or head over to the Old Town La Quinta nearby for shopping and dining or the Silver Rock golf course. Come treat yourself to a life of comfort and luxe style before this one slips you by!
Location
State CA
County Riverside
Area 313 - La Quinta South Of Hwy 111
Interior
Interior Features Breakfast Bar
Heating Central, Zoned
Flooring Tile, Wood
Fireplaces Type Gas, Living Room
Fireplace Yes
Appliance Dishwasher, Microwave, Range Hood
Laundry Laundry Room
Exterior
Parking Features Garage, Garage Door Opener
Garage Spaces 3.0
Garage Description 3.0
Fence Block
Pool In Ground, Pebble
Utilities Available Cable Available
View Y/N Yes
View Mountain(s)
Roof Type Tile
Attached Garage Yes
Total Parking Spaces 6
Private Pool Yes
Building
Lot Description Drip Irrigation/Bubblers, Sprinklers Timer
Story 1
Entry Level One
Architectural Style Spanish
Level or Stories One
New Construction No
Others
Senior Community No
Tax ID 770102003
Acceptable Financing Cash, Cash to New Loan
Listing Terms Cash, Cash to New Loan
Financing Cash
Special Listing Condition Standard
Read Less Info
Want to know what your home might be worth? Contact us for a FREE valuation!

Our team is ready to help you sell your home for the highest possible price ASAP

Bought with Brandon Brown • BayBrook Realty
GET MORE INFORMATION
Broker Associate | Lic# 01905244


