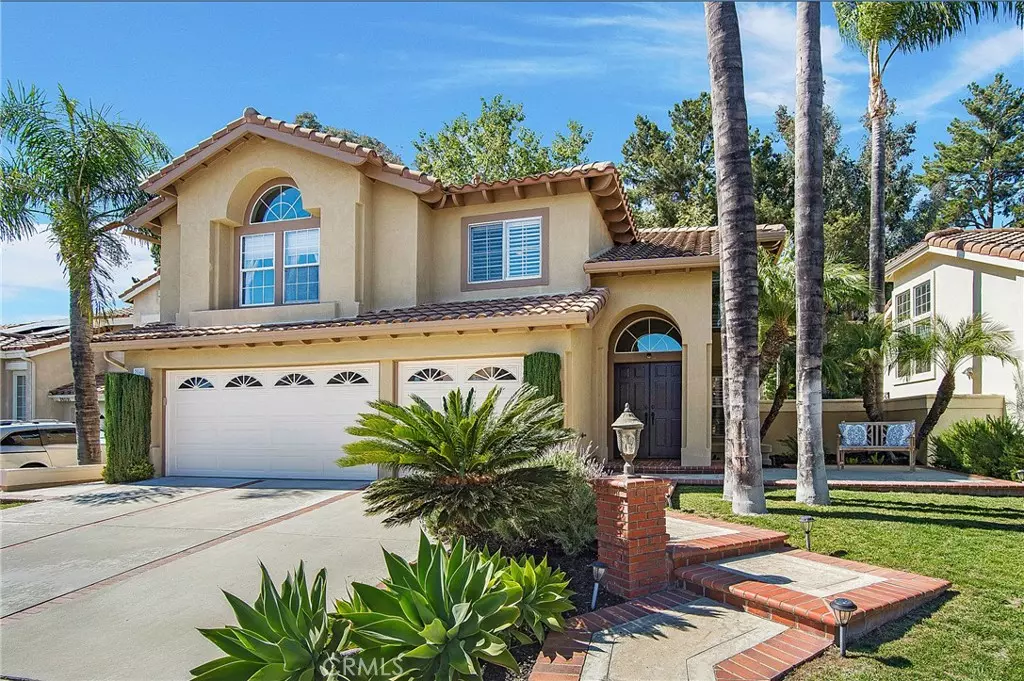$1,252,000
$1,249,900
0.2%For more information regarding the value of a property, please contact us for a free consultation.
5 Beds
3 Baths
2,539 SqFt
SOLD DATE : 06/04/2021
Key Details
Sold Price $1,252,000
Property Type Single Family Home
Sub Type Single Family Residence
Listing Status Sold
Purchase Type For Sale
Square Footage 2,539 sqft
Price per Sqft $493
Subdivision Bel Air (Bla)
MLS Listing ID OC21091464
Sold Date 06/04/21
Bedrooms 5
Full Baths 2
Half Baths 1
Condo Fees $131
HOA Fees $131/mo
HOA Y/N Yes
Year Built 1990
Lot Size 4,791 Sqft
Property Description
Welcome Home to this Beautifully Upgraded Home with a Gorgeous Private Pool and Spa! This home has everything and is located in the highly desirable area of Califia on a cul-de-sac street with 5 bedrooms (5th bedroom is currently a bonus room), 3 bathrooms, newer flooring and designer paint, newer AC/furnace, newer water heater, entirely re-piped, large driveway, 3-car garage and more! The welcoming front porch and double door entry lead you into the spacious living room/dining room with a charming circular window, cathedral ceilings, waterproof wood vinyl flooring, crown molding, Plantation shutters and French doors. The large kitchen is light and bright and opens to the family room with stainless steel appliances, white shaker cabinets with elegant glass doors, built-in wine rack, granite countertops and plenty of counter space. The family room is cozy with a relaxing fireplace and large sliders that lead you out to the private backyard. The gorgeous spiral staircase leads you up to the huge master bedroom with tall ceilings and an oversized master bathroom with dual sinks, walk-in shower, separate bathtub and a walk-in closet. The bonus room (possible 5th bedroom) is currently a perfect game room or movie room with its double door entry, beamed ceilings and blackout curtains. Upstairs you will also find two other secondary bedrooms, a large bathroom with dual sinks and an office/bedroom that is also an optional retreat area for the master bedroom. The entertainer's dream backyard is perfect for having guests over or just relaxing after a busy day with a flagstone hardscaped pool/spa, built-in fire pit, built-in barbecue and views of the greenbelt for privacy. Includes access to the amazing Lake Mission Viejo with unlimited amenities: beautiful beaches, clubhouse, swimming, boating/paddle board rentals, fishing, playground, beach volleyball, fun summer concerts and more! (click onto the camera icon under the map to see the custom property website and drone video)
Location
State CA
County Orange
Area Ms - Mission Viejo South
Rooms
Ensuite Laundry Inside, Laundry Room
Interior
Interior Features Ceiling Fan(s), Crown Molding, Cathedral Ceiling(s), Granite Counters, High Ceilings, Open Floorplan, Recessed Lighting, All Bedrooms Up, Walk-In Closet(s)
Laundry Location Inside,Laundry Room
Heating Central
Cooling Central Air
Flooring Carpet, Tile, Vinyl, Wood
Fireplaces Type Family Room
Fireplace Yes
Appliance Disposal, Gas Oven, Gas Range, Microwave, Water Heater
Laundry Inside, Laundry Room
Exterior
Garage Door-Multi, Driveway, Garage
Garage Spaces 3.0
Garage Description 3.0
Pool Private
Community Features Curbs, Street Lights, Sidewalks
Amenities Available Clubhouse, Outdoor Cooking Area, Barbecue, Picnic Area, Playground
View Y/N Yes
View Park/Greenbelt
Porch Concrete, Front Porch
Parking Type Door-Multi, Driveway, Garage
Attached Garage Yes
Total Parking Spaces 3
Private Pool Yes
Building
Lot Description Cul-De-Sac, Front Yard, Greenbelt
Story Two
Entry Level Two
Sewer Public Sewer
Water Public
Level or Stories Two
New Construction No
Schools
School District Capistrano Unified
Others
HOA Name Califia
Senior Community No
Tax ID 78228137
Acceptable Financing Cash to New Loan
Listing Terms Cash to New Loan
Financing Cash to New Loan
Special Listing Condition Standard
Read Less Info
Want to know what your home might be worth? Contact us for a FREE valuation!

Our team is ready to help you sell your home for the highest possible price ASAP

Bought with Joan Nadel • Keller Williams Realty
GET MORE INFORMATION

Broker Associate | Lic# 01905244







