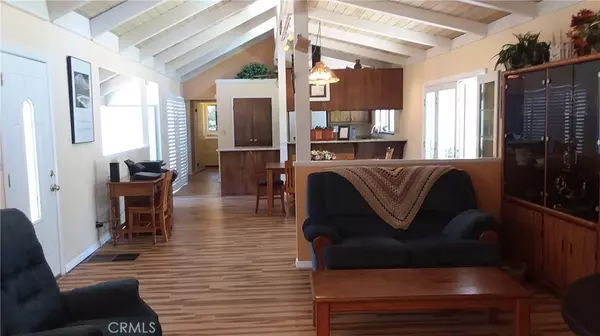$849,000
$849,000
For more information regarding the value of a property, please contact us for a free consultation.
4 Beds
3 Baths
2,258 SqFt
SOLD DATE : 07/23/2020
Key Details
Sold Price $849,000
Property Type Single Family Home
Sub Type Single Family Residence
Listing Status Sold
Purchase Type For Sale
Square Footage 2,258 sqft
Price per Sqft $375
Subdivision ,Golden Hills
MLS Listing ID IV20115221
Sold Date 07/23/20
Bedrooms 4
Full Baths 1
Three Quarter Bath 2
Construction Status Turnkey
HOA Y/N No
Year Built 2002
Lot Size 8,999 Sqft
Property Description
Fantastic home with a guest house. House is 3 bedroom and 2 bath with a spacious open living area which is 1702 sq ft. Guest house is 1 bedroom and 1 bath with 556 sq,ft, and the large garage is 580 sq ft. This house is light and bright with soaring ceilings and open floor plan. The guest house was modified for a handicapped senior, handicapped ramp, roll in shower and well placed grab bars for ease of movement. Access to house from guest house via sliding door in dining room. All bedrooms have plant shelves. There is an interior stairway from garage to living area which is at ground level in the rear of the house and accessible by stairs to the front patio/porch thru the entry door. Views from front porch are refreshing and peaceful. There are lots of pictures as describing this house with words does not do it justice. What is now the guest house was the original home built in 1922. Current owner took it down to the studs and rebuilt it. Front part of the house was built in 1975/76. Owner found the original architect and master bedroom wing and blue bedroom were added in 2002. House has been very well maintained. It is located in an area where all homes were built individually. No tract homes here. Garage is not detached, direct access from garage to living area via interior stairs.
Location
State CA
County Orange
Area 83 - Fullerton
Rooms
Other Rooms Guest House Detached
Main Level Bedrooms 4
Interior
Interior Features Beamed Ceilings, Breakfast Bar, Cathedral Ceiling(s), Separate/Formal Dining Room, Granite Counters, Open Floorplan, Pantry, Track Lighting, Bedroom on Main Level, Dressing Area, Main Level Primary, Walk-In Closet(s)
Heating Central, ENERGY STAR Qualified Equipment, Fireplace(s), Natural Gas
Cooling Central Air, Electric
Flooring Carpet, Laminate, Vinyl
Fireplaces Type Living Room
Fireplace Yes
Appliance Dishwasher, Free-Standing Range, Disposal, Gas Water Heater, Microwave, Vented Exhaust Fan, Water To Refrigerator
Laundry Washer Hookup, Electric Dryer Hookup, Gas Dryer Hookup, Inside, Laundry Room, Stacked
Exterior
Parking Features Concrete, Door-Multi, Direct Access, Driveway Up Slope From Street, Garage Faces Front, Garage, Garage Door Opener
Garage Spaces 2.0
Garage Description 2.0
Fence Block, Wood
Pool None
Community Features Curbs, Street Lights
Utilities Available Electricity Available, Natural Gas Connected, Sewer Connected, Water Connected
View Y/N Yes
View City Lights
Roof Type Composition
Accessibility Customized Wheelchair Accessible, Safe Emergency Egress from Home, Grab Bars, Accessible Doors, Accessible Hallway(s)
Porch Front Porch, Open, Patio, Wood
Attached Garage No
Total Parking Spaces 2
Private Pool No
Building
Lot Description Back Yard, Front Yard, Sprinklers In Rear, Sprinklers In Front, Sprinklers On Side, Sprinkler System, Yard
Story 2
Entry Level Two
Foundation Concrete Perimeter
Sewer Public Sewer
Water Public
Architectural Style Contemporary
Level or Stories Two
Additional Building Guest House Detached
New Construction No
Construction Status Turnkey
Schools
School District Fullerton Joint Union High
Others
Senior Community No
Tax ID 03202218
Security Features Carbon Monoxide Detector(s),Smoke Detector(s)
Acceptable Financing Cash, Cash to New Loan
Listing Terms Cash, Cash to New Loan
Financing Conventional
Special Listing Condition Standard, Trust
Read Less Info
Want to know what your home might be worth? Contact us for a FREE valuation!

Our team is ready to help you sell your home for the highest possible price ASAP

Bought with CELINA NORIEGA • BLUESTONE REALTY
GET MORE INFORMATION
Broker Associate | Lic# 01905244







