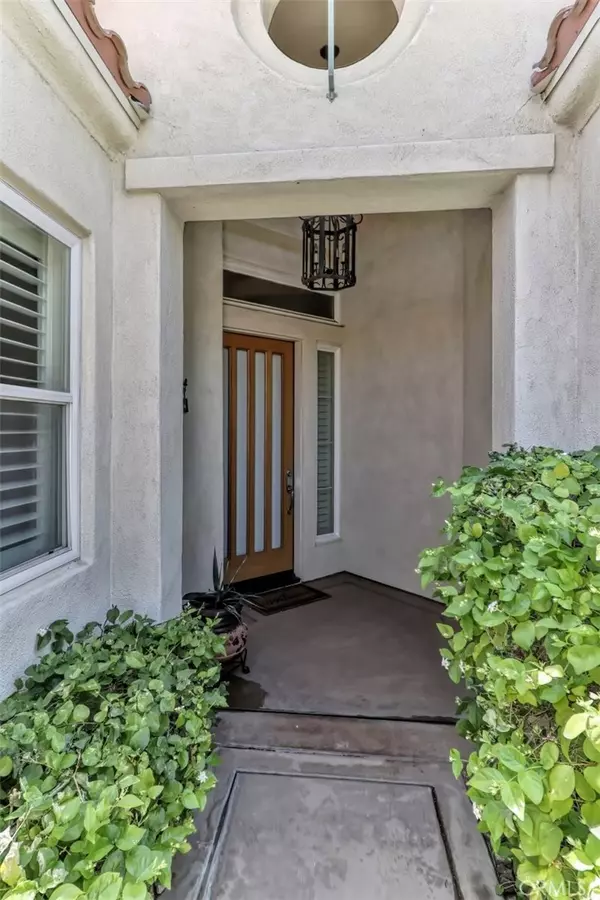$624,000
$629,888
0.9%For more information regarding the value of a property, please contact us for a free consultation.
2 Beds
2 Baths
2,331 SqFt
SOLD DATE : 09/16/2020
Key Details
Sold Price $624,000
Property Type Single Family Home
Sub Type Single Family Residence
Listing Status Sold
Purchase Type For Sale
Square Footage 2,331 sqft
Price per Sqft $267
Subdivision Mira Vista (32145)
MLS Listing ID CV20095576
Sold Date 09/16/20
Bedrooms 2
Full Baths 2
Condo Fees $335
Construction Status Turnkey
HOA Fees $335/mo
HOA Y/N Yes
Year Built 2003
Lot Size 10,018 Sqft
Property Description
New on the market this Exquisite Home in the gated golf community of “Mira Vista”. This desirable Plan boasts luxury at its finest. Upon entry the foyer takes you into the great room with Cathedral ceilings and a spacious open floor plan which is just perfect for all your family gatherings and entertainment needs. Great Room includes a gas fireplace, a built-in media center, wet bar with a small refrigerator & sink, and formal dining area. The Chef of the home will truly be impressed with the beautiful flowing Kitchen design. It has a breakfast bar, spacious granite counter tops, center island, pantry, plenty of cabinets, and Stainless Steel appliances. The home offers a large Master Suite, Guest Bedroom, Den/Office or 3rd Bedroom (no closet), 2 bathrooms, indoor laundry room, and a 2 car garage plus a golf cart garage. The patio area offers a BBQ ready to grill, a fire pit ready to light, and a Heated Pebble Tec Pool w/Spa & waterfall feature ready to swim. The landscaped back yard flows seamlessly onto the fairway enhanced by the stunning mountain views. Calming is the only description that truly describes this backyard. This community offers tennis, community pool & spa area, and BBQ’s. Lastly you can enjoy discounted Golf on the Gary Player Golf course. Click on the Virtual Tour for a more detailed viewing experience. This home is ready to move in so make your appointment today for a private viewing!
Location
State CA
County Riverside
Area 321 - Rancho Mirage
Rooms
Main Level Bedrooms 3
Interior
Interior Features Wet Bar, Breakfast Bar, Block Walls, Ceiling Fan(s), Cathedral Ceiling(s), Coffered Ceiling(s), Open Floorplan, Recessed Lighting, All Bedrooms Down, Dressing Area, Primary Suite, Walk-In Closet(s)
Heating Central, Fireplace(s)
Cooling Central Air
Flooring Carpet, Tile
Fireplaces Type Gas, Living Room
Fireplace Yes
Appliance Dishwasher, Gas Cooktop, Disposal, Hot Water Circulator, Microwave, Refrigerator, Range Hood, Self Cleaning Oven, Water Heater
Laundry Inside, Laundry Room
Exterior
Parking Features Door-Multi, Driveway, Garage Faces Front, Garage, Golf Cart Garage
Garage Spaces 3.0
Garage Description 3.0
Fence Stucco Wall
Pool Heated, In Ground, Private, Waterfall, Association
Community Features Golf, Gated
Amenities Available Golf Course, Barbecue, Pool, Spa/Hot Tub, Tennis Court(s)
View Y/N Yes
View Golf Course, Mountain(s)
Roof Type Tile
Porch Concrete, Covered, Rooftop
Attached Garage Yes
Total Parking Spaces 3
Private Pool Yes
Building
Lot Description Back Yard, Front Yard, Sprinklers In Rear, Sprinklers In Front, Lawn, Landscaped, On Golf Course, Sprinklers Timer, Street Level
Story 1
Entry Level One
Sewer Public Sewer
Water Public
Level or Stories One
New Construction No
Construction Status Turnkey
Schools
School District Palm Springs Unified
Others
HOA Name Mira Vista at Mission Hills
Senior Community No
Tax ID 673590010
Security Features Carbon Monoxide Detector(s),Gated Community,Smoke Detector(s)
Acceptable Financing Cash to New Loan, Conventional, FHA, VA Loan
Listing Terms Cash to New Loan, Conventional, FHA, VA Loan
Financing FHA
Special Listing Condition Trust
Read Less Info
Want to know what your home might be worth? Contact us for a FREE valuation!

Our team is ready to help you sell your home for the highest possible price ASAP

Bought with Pierre Billard • Re/Max R. E. Specialists
GET MORE INFORMATION
Broker Associate | Lic# 01905244







