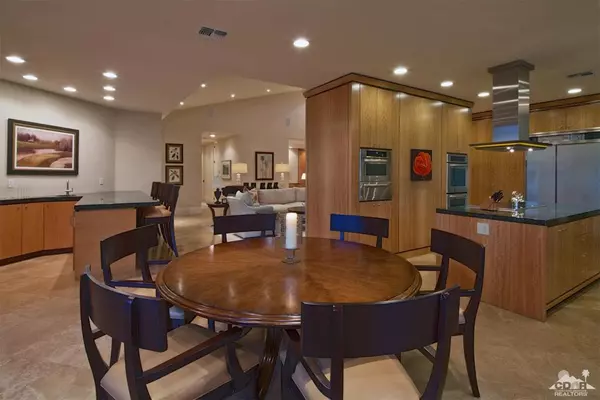$900,000
$1,250,000
28.0%For more information regarding the value of a property, please contact us for a free consultation.
3 Beds
3 Baths
2,611 SqFt
SOLD DATE : 04/16/2018
Key Details
Sold Price $900,000
Property Type Condo
Sub Type Condominium
Listing Status Sold
Purchase Type For Sale
Square Footage 2,611 sqft
Price per Sqft $344
Subdivision Vintage Country Club
MLS Listing ID 218006176DA
Sold Date 04/16/18
Bedrooms 3
Full Baths 3
Condo Fees $610
HOA Fees $610/mo
HOA Y/N Yes
Year Built 1981
Lot Size 6,098 Sqft
Property Description
This elegantly appointed A' plan Cottage offers tranquil views of a meandering lake within a lush greenbelt plus distant views of the 2nd Fairway of the Mountain Course and the surrounding mountains beyond. A charming private entry courtyard features a tranquil spa with waterfall feature offering a great opportunity for private relaxation. The attached two car garage with added golf cart area, provide easy access to the Cottage. A truly breathtaking residence, the open floor plan allows for easy flow from the living room to the home's sit-down bar, dining area and updated kitchen. A cook's dream, the center island cooking station is the focal point of this space, which also includes abundant storage and top-of-the-line appliances. The master suite and guest suite have been expanded to their optimum to create ample space for guests and family. The den, with sleeper sofa, can serve as a third bedroom when necessary. The bathrooms and closets have been updated.
Location
State CA
County Riverside
Area 325 - Indian Wells
Interior
Interior Features Separate/Formal Dining Room, Primary Suite, Walk-In Closet(s)
Heating Fireplace(s), Natural Gas
Cooling Central Air
Flooring Tile
Fireplaces Type Living Room, Masonry
Fireplace Yes
Appliance Dishwasher, Electric Cooktop, Freezer, Disposal, Gas Oven, Gas Range, Gas Water Heater, Microwave, Refrigerator, Vented Exhaust Fan
Laundry Laundry Room
Exterior
Parking Features Driveway, Guest, On Street
Garage Spaces 3.0
Garage Description 3.0
Pool Electric Heat, In Ground
Community Features Golf, Gated
Utilities Available Cable Available
Amenities Available Maintenance Grounds, Lake or Pond, Management, Barbecue, Other, Playground, Security, Cable TV
View Y/N Yes
View Lake, Peek-A-Boo
Roof Type Tile
Attached Garage Yes
Total Parking Spaces 3
Private Pool Yes
Building
Lot Description Corners Marked, Landscaped, Paved
Story One
Entry Level One
Architectural Style Mediterranean
Level or Stories One
New Construction No
Others
Senior Community No
Tax ID 623021018
Security Features Prewired,Gated Community,24 Hour Security
Acceptable Financing Cash, Cash to New Loan, Conventional
Listing Terms Cash, Cash to New Loan, Conventional
Financing Cash
Special Listing Condition Standard
Read Less Info
Want to know what your home might be worth? Contact us for a FREE valuation!

Our team is ready to help you sell your home for the highest possible price ASAP

Bought with Vintage Club Sales - Healy Group • Vintage CC Sales Inc.
GET MORE INFORMATION
Broker Associate | Lic# 01905244







