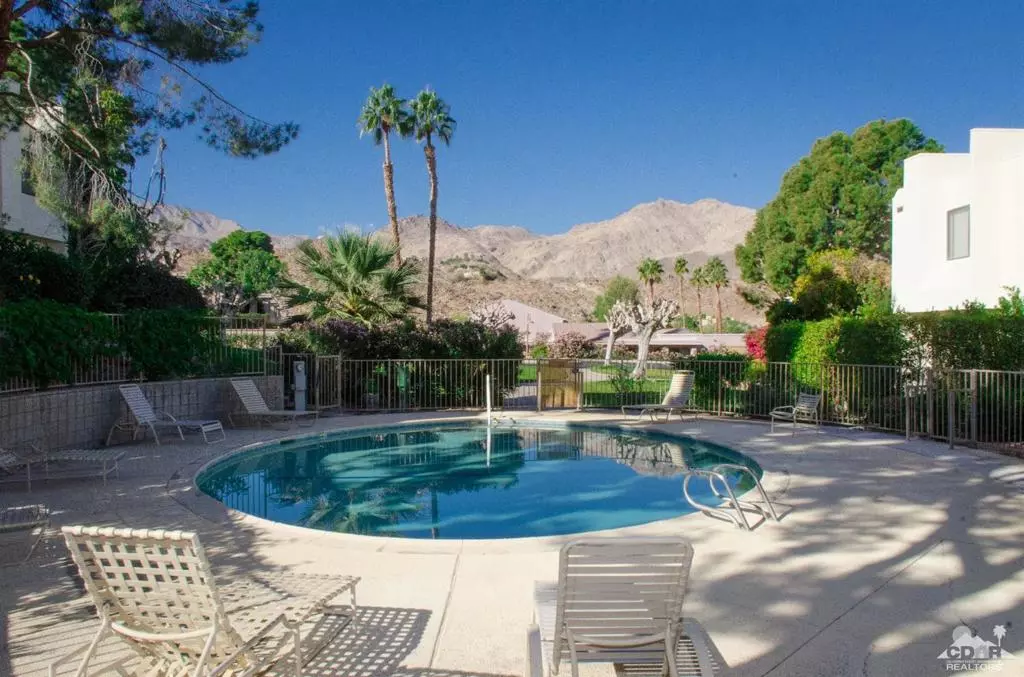$172,500
$182,000
5.2%For more information regarding the value of a property, please contact us for a free consultation.
2 Beds
2 Baths
1,207 SqFt
SOLD DATE : 04/30/2018
Key Details
Sold Price $172,500
Property Type Condo
Sub Type Condominium
Listing Status Sold
Purchase Type For Sale
Square Footage 1,207 sqft
Price per Sqft $142
Subdivision Mountainback
MLS Listing ID 218000474DA
Sold Date 04/30/18
Bedrooms 2
Full Baths 2
Condo Fees $348
HOA Fees $348/mo
HOA Y/N Yes
Year Built 1972
Lot Size 871 Sqft
Property Description
New on the Market; Great South Palm Desert location. Special care is taken in this cute condo. A newer heating and air conditioning system. Take your pick of 2 patios one shady or one on the sunny side surrounded with lots of plants,to enjoy your morning coffee or read a book. There are 2 bedrooms up stairs with a connecting bathroom and the laundry location is upstairs. The grounds are beautifully maintained and the association offers pools and tennis. Near hiking/biking trails.This home had ben freshly painted and is in impeccable condition.The Washer ,Dryer and Refrigerator are included. There are 2 designated covered parking spots.
Location
State CA
County Riverside
Area 323 - South Palm Desert
Interior
Interior Features Breakfast Bar, Separate/Formal Dining Room, All Bedrooms Up, Dressing Area, Walk-In Pantry
Heating Electric, Forced Air, Natural Gas
Cooling Central Air
Flooring Carpet, Tile
Fireplace No
Appliance Dishwasher, Electric Cooktop, Electric Cooking, Electric Range, Gas Cooking, Disposal, Refrigerator
Laundry Laundry Closet, Upper Level
Exterior
Parking Features Detached Carport, Driveway
Carport Spaces 1
Fence Privacy
Pool Electric Heat, In Ground
Utilities Available Cable Available
Amenities Available Clubhouse, Maintenance Grounds, Game Room, Pet Restrictions, Tennis Court(s)
View Y/N Yes
View Desert, Mountain(s)
Roof Type Composition,Foam,Shingle
Porch Concrete
Attached Garage No
Total Parking Spaces 2
Private Pool Yes
Building
Lot Description Sprinkler System
Story Two
Entry Level Two
Foundation Slab
Architectural Style Modern
Level or Stories Two
New Construction No
Schools
School District Desert Sands Unified
Others
HOA Name Mountainback
Senior Community No
Tax ID 652200045
Acceptable Financing Cash, Cash to New Loan, Conventional
Listing Terms Cash, Cash to New Loan, Conventional
Financing Cash
Special Listing Condition Standard
Read Less Info
Want to know what your home might be worth? Contact us for a FREE valuation!

Our team is ready to help you sell your home for the highest possible price ASAP

Bought with Janna Dixon • Bennion Deville Homes
GET MORE INFORMATION
Broker Associate | Lic# 01905244







