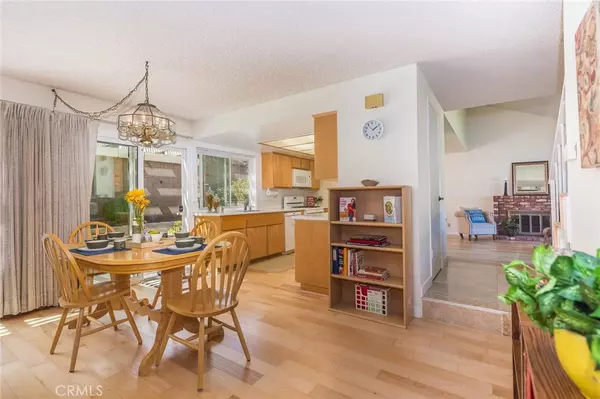$767,000
$779,000
1.5%For more information regarding the value of a property, please contact us for a free consultation.
4 Beds
3 Baths
2,279 SqFt
SOLD DATE : 12/04/2018
Key Details
Sold Price $767,000
Property Type Single Family Home
Sub Type Single Family Residence
Listing Status Sold
Purchase Type For Sale
Square Footage 2,279 sqft
Price per Sqft $336
Subdivision ,Other
MLS Listing ID PW18228922
Sold Date 12/04/18
Bedrooms 4
Full Baths 3
Construction Status Turnkey
HOA Y/N No
Year Built 1975
Lot Size 7,000 Sqft
Property Description
Beautiful 4 bedroom, 3 bath home on a quiet cul de sac within walking distance of Sierra Vista Grade School, Tuffree Middle School, and El Dorado High School. New travertine entrance, engineered hardwood, and tile floors. Large windows throughout create a bright interior and allow fresh air flow. Formal dining area, upgraded kitchen with Corian counters, generous cabinets, and a large walk-in pantry. Plenty of room to entertain in the oversized family room with wet bar. Step out the sliding patio door to the aluminum covered patio and enjoy privacy, citrus trees, and the sounds of birds. Downstairs bedroom has a walk-in closet. Wide stairs lead up to 3 large bedrooms. Spacious master bedroom has an oversized walk-in closet and bathroom with a step-in shower. Large, convenient interior laundry room has space for storage. Roomy 3-car garage with rollup doors and a quiet opener system has direct access to your home. Plenty of room for parking extra cars on the wide driveway plus possible RV parking on the side yard. Additional upgraded features include dual pane windows, water heater, fresh interior and exterior paint, rain gutters, engineered wood and tile flooring throughout. Heat reflective paint, awnings, a newer A/C with new asbestos-free ducting will help keep your utility costs low. Within walking distance of Tri-City Park and Gilman Park. Your “Move in Ready” home is located in the award-winning Placentia/Yorba Linda School District. Your home search is now over!
Location
State CA
County Orange
Area 84 - Placentia
Rooms
Main Level Bedrooms 1
Interior
Interior Features Cathedral Ceiling(s), Separate/Formal Dining Room, Eat-in Kitchen, High Ceilings, Open Floorplan, Pantry, Bedroom on Main Level, Primary Suite, Walk-In Pantry, Walk-In Closet(s)
Heating Central, Fireplace(s)
Cooling Central Air
Flooring Tile, Wood
Fireplaces Type Living Room
Fireplace Yes
Appliance Dishwasher, Gas Cooktop, Disposal, Microwave
Laundry Washer Hookup, Electric Dryer Hookup, Gas Dryer Hookup, Inside, Laundry Room
Exterior
Exterior Feature Awning(s), Rain Gutters
Parking Features Direct Access, Garage, Garage Door Opener, RV Access/Parking
Garage Spaces 3.0
Garage Description 3.0
Fence Block, Brick, Excellent Condition, Wrought Iron
Pool None
Community Features Curbs, Sidewalks, Park
Utilities Available Cable Connected, Electricity Connected, Natural Gas Connected, Sewer Connected, Underground Utilities, Water Available
View Y/N No
View None
Roof Type Tile
Accessibility Accessible Doors
Porch Covered
Attached Garage Yes
Total Parking Spaces 3
Private Pool No
Building
Lot Description Corners Marked, Cul-De-Sac, Front Yard, Lawn, Landscaped, Near Park, Sprinklers Timer, Sprinkler System, Street Level
Faces East
Story 2
Entry Level Two
Foundation Slab
Sewer Public Sewer
Water Public
Architectural Style Traditional
Level or Stories Two
New Construction No
Construction Status Turnkey
Schools
Elementary Schools Sierra Vista
Middle Schools Tuffree
High Schools El Dorado
School District Placentia-Yorba Linda Unified
Others
Senior Community No
Tax ID 33704231
Security Features Carbon Monoxide Detector(s),Smoke Detector(s)
Acceptable Financing Cash, Cash to Existing Loan, Conventional, FHA, Submit, VA Loan
Listing Terms Cash, Cash to Existing Loan, Conventional, FHA, Submit, VA Loan
Financing Conventional
Special Listing Condition Standard
Read Less Info
Want to know what your home might be worth? Contact us for a FREE valuation!

Our team is ready to help you sell your home for the highest possible price ASAP

Bought with CRYSTAL RAMIREZ • INTERO REAL ESTATE SERVICES
GET MORE INFORMATION
Broker Associate | Lic# 01905244






