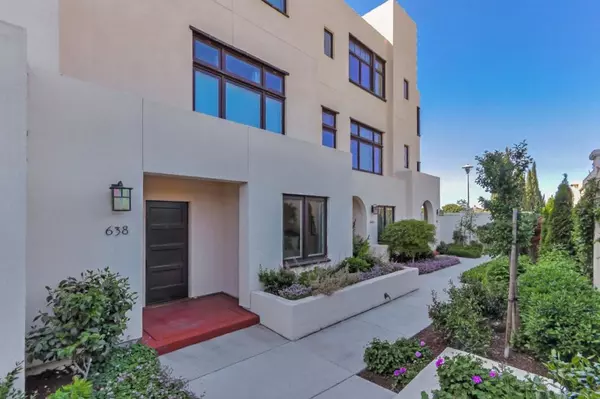$1,355,000
$1,350,000
0.4%For more information regarding the value of a property, please contact us for a free consultation.
4 Beds
4 Baths
1,739 SqFt
SOLD DATE : 05/30/2019
Key Details
Sold Price $1,355,000
Property Type Condo
Sub Type Condominium
Listing Status Sold
Purchase Type For Sale
Square Footage 1,739 sqft
Price per Sqft $779
MLS Listing ID ML81748801
Sold Date 05/30/19
Bedrooms 4
Full Baths 3
Half Baths 1
Condo Fees $208
HOA Fees $208
HOA Y/N Yes
Year Built 2015
Lot Size 540 Sqft
Property Description
Prepare to be impressed by this luxurious home close to everything Campbell has to offer! Only four years old, this stunning home features an ADDITIONAL 4th room with a FULL bathroom on the ground floor great for guests. Open living area with soaring ceilings includes custom Richard Marshall flooring, expansive windows and a separate office area. Impressive chefs kitchen boasts contemporary quartz countertops, kitchen island, 6-burner Viking range, farmhouse sink, gorgeous backsplash, balcony and built in office area. Relax and unwind in the private rooftop teak deck with views of the mountains and plenty of sun. Additional upgrades include a water softener, garage storage system and custom barn doors. Convenient location provides an easy commute no matter where you work and is just a short distance to dining, shopping and events in downtown Campbell...plus a drive through Starbucks just around corner!
Location
State CA
County Santa Clara
Area 699 - Not Defined
Zoning P-D
Interior
Interior Features Walk-In Closet(s)
Heating Central
Cooling Central Air
Flooring Carpet, Tile, Wood
Fireplace No
Appliance Dishwasher, Gas Cooktop, Microwave, Range Hood
Exterior
Garage Spaces 2.0
Garage Description 2.0
Amenities Available Insurance
Roof Type Flat
Attached Garage Yes
Total Parking Spaces 2
Building
Story 3
Foundation Slab
Sewer Public Sewer
Water Public
New Construction No
Schools
Elementary Schools Other
Middle Schools Moreland
High Schools Prospect
School District Other
Others
HOA Name Compass Management
Tax ID 30761026
Financing Conventional
Special Listing Condition Standard
Read Less Info
Want to know what your home might be worth? Contact us for a FREE valuation!

Our team is ready to help you sell your home for the highest possible price ASAP

Bought with Jamie Lennon • Compass
GET MORE INFORMATION

Broker Associate | Lic# 01905244







