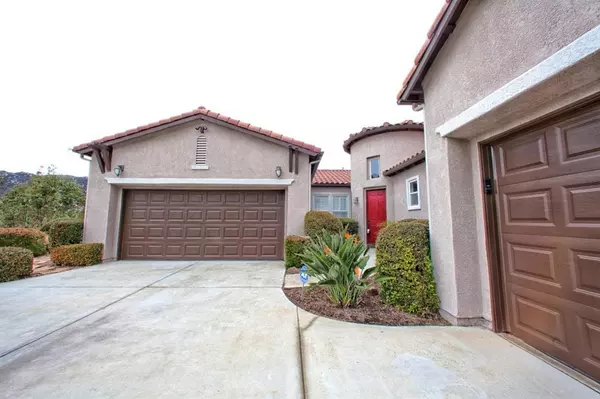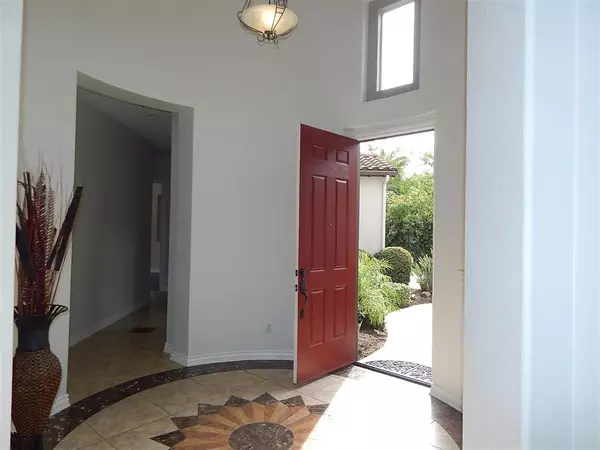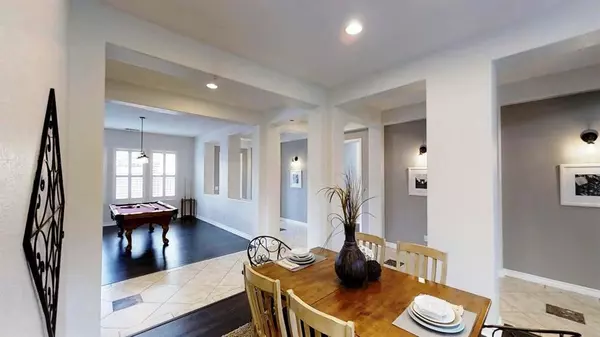$800,000
$799,000
0.1%For more information regarding the value of a property, please contact us for a free consultation.
4 Beds
3 Baths
2,850 SqFt
SOLD DATE : 05/17/2018
Key Details
Sold Price $800,000
Property Type Single Family Home
Sub Type Single Family Residence
Listing Status Sold
Purchase Type For Sale
Square Footage 2,850 sqft
Price per Sqft $280
Subdivision North Escondido
MLS Listing ID 180010537
Sold Date 05/17/18
Bedrooms 4
Full Baths 2
Half Baths 1
Construction Status Updated/Remodeled,Turnkey
HOA Y/N No
Year Built 2002
Property Description
Feel welcomed into this awe-inspiring 4BD/2.5BA single story home through the dramatic rotunda. Sought after "Great Room" open design floor plan filled with natural light. New $40K completely remodeled Kitchen w/expanded quartzite island seating up to 6! Quality SS appls and professional Kucht oven/range. Fresh int/ext paint, plantation shutters, "Pergo Plus" wood floors, and much more!. Backyard perfect for entertaining w/ BBQ, eco-friendly turf. One acre view lot. Click on 3D_URL for 3D walking tour! Neighborhoods: Wyndemere Estates Equipment: Dryer,Fire Sprinklers,Garage Door Opener, Washer Other Fees: 0 Sewer: Sewer Connected, Public Sewer Topography: LL,GSL
Location
State CA
County San Diego
Area 92026 - Escondido
Interior
Interior Features Built-in Features, Ceiling Fan(s), Separate/Formal Dining Room, Open Floorplan, Stone Counters, Recessed Lighting, Bedroom on Main Level
Heating Forced Air, Propane
Cooling Central Air
Flooring Laminate, Tile
Fireplaces Type Great Room, Propane
Fireplace Yes
Appliance Barbecue, Dishwasher, Free-Standing Range, Disposal, Hot Water Circulator, Ice Maker, Microwave, Propane Cooking, Propane Water Heater, Refrigerator
Laundry Electric Dryer Hookup, Inside, Laundry Room, Propane Dryer Hookup
Exterior
Parking Features Door-Multi, Direct Access, Door-Single, Driveway, Garage Faces Front, Garage, Garage Door Opener
Garage Spaces 3.0
Garage Description 3.0
Fence Partial
Pool None
Utilities Available Sewer Connected
Porch Concrete
Total Parking Spaces 7
Private Pool No
Building
Lot Description Sprinkler System
Story 1
Entry Level One
Water Public
Architectural Style Mediterranean
Level or Stories One
Construction Status Updated/Remodeled,Turnkey
Others
Tax ID 1874901000
Acceptable Financing Cash, Conventional, FHA, VA Loan
Listing Terms Cash, Conventional, FHA, VA Loan
Financing VA
Read Less Info
Want to know what your home might be worth? Contact us for a FREE valuation!

Our team is ready to help you sell your home for the highest possible price ASAP

Bought with Benny Charles • C To Sea Realty
GET MORE INFORMATION
Broker Associate | Lic# 01905244







