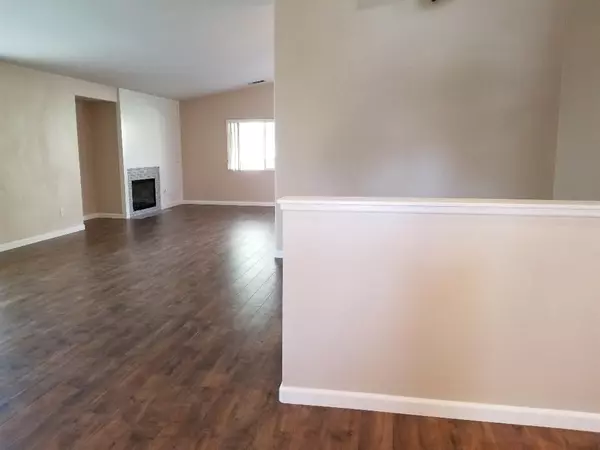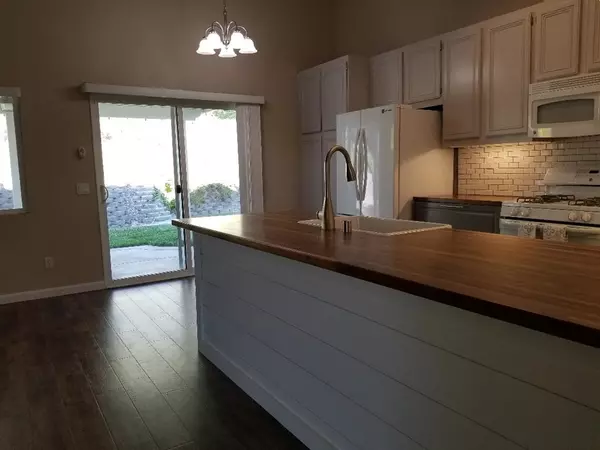$405,000
$399,000
1.5%For more information regarding the value of a property, please contact us for a free consultation.
4 Beds
2 Baths
1,727 SqFt
SOLD DATE : 07/30/2019
Key Details
Sold Price $405,000
Property Type Single Family Home
Sub Type Single Family Residence
Listing Status Sold
Purchase Type For Sale
Square Footage 1,727 sqft
Price per Sqft $234
Subdivision Out Of Area
MLS Listing ID 190036584
Sold Date 07/30/19
Bedrooms 4
Full Baths 2
Condo Fees $120
Construction Status Turnkey
HOA Fees $10/ann
HOA Y/N Yes
Year Built 2002
Property Description
This Home Is Move-In Ready, Featuring Remodeled Kitchen with Custom Butcher Block Countertops, Farm Sink, Subway Tile, Open to the Family Room with Fireplace and Access to the Backyard. New Pergo Wood Flooring and Carpeted Bedrooms. Master Bath with Separate Shower and Tub, Whole House Fan, New Water Heater, Drought Tolerant Front Landscaping, Beautiful Private Backyard is Great for Entertaining with Grass and Covered Patio, Gated Side Yard, Separate 2 Car and 1 Car Attached Garages, Possible RV Parking. Neighborhoods: French Valley Equipment: Garage Door Opener, Washer Other Fees: 0 Sewer: Sewer Connected Topography: LL
Location
State CA
County Riverside
Interior
Interior Features Ceiling Fan(s), Open Floorplan, Recessed Lighting, All Bedrooms Down, Main Level Primary
Heating Forced Air, Natural Gas
Cooling Central Air, Whole House Fan
Flooring Carpet, Wood
Fireplaces Type Bonus Room, Family Room, Kitchen, Outside
Fireplace Yes
Appliance 6 Burner Stove, Dishwasher, Gas Cooking, Gas Cooktop, Disposal, Gas Oven, Gas Water Heater, Microwave, Refrigerator
Laundry Common Area, Washer Hookup, Gas Dryer Hookup
Exterior
Parking Features Concrete, Door-Multi, Door-Single, Driveway, Garage, On Street
Garage Spaces 3.0
Garage Description 3.0
Pool None
Utilities Available Sewer Connected, Underground Utilities, Water Connected
View Y/N Yes
View Neighborhood
Roof Type Flat Tile
Porch Concrete, Covered, Patio
Total Parking Spaces 7
Private Pool No
Building
Lot Description Drip Irrigation/Bubblers, Sprinkler System
Story 1
Entry Level One
Level or Stories One
Construction Status Turnkey
Others
HOA Name Dutch Village
Tax ID 963181054
Security Features Prewired,Carbon Monoxide Detector(s),Smoke Detector(s)
Acceptable Financing Cash, Conventional, FHA, VA Loan
Listing Terms Cash, Conventional, FHA, VA Loan
Financing FHA
Read Less Info
Want to know what your home might be worth? Contact us for a FREE valuation!

Our team is ready to help you sell your home for the highest possible price ASAP

Bought with Sarah Drago • United One Realty
GET MORE INFORMATION
Broker Associate | Lic# 01905244







