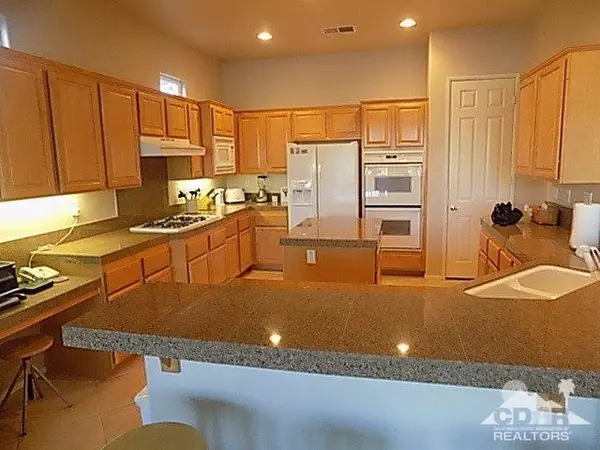$370,000
$379,000
2.4%For more information regarding the value of a property, please contact us for a free consultation.
3 Beds
3 Baths
2,093 SqFt
SOLD DATE : 08/13/2018
Key Details
Sold Price $370,000
Property Type Single Family Home
Sub Type Single Family Residence
Listing Status Sold
Purchase Type For Sale
Square Footage 2,093 sqft
Price per Sqft $176
Subdivision Duna La Quinta
MLS Listing ID 218006612DA
Sold Date 08/13/18
Bedrooms 3
Full Baths 3
Condo Fees $504
Construction Status Updated/Remodeled
HOA Fees $504/mo
HOA Y/N Yes
Year Built 2000
Lot Size 2,613 Sqft
Property Description
BEAUTIFUL views of Mountains, lake and golf course fairway on the La Quinta Resort Dunes Course. This furnished 3 Bedroom, 3 Bath home has an open floor plan with a fireplace in the great room. Spacious Master bedroom and master bath with dual sinks and two walk in closets. The Kitchen is perfect for entertaining with an large eating bar with 6 stools, a wet bar and lots of cabinets and a pantry. It has TWO guest bedrooms and one has a private entrance with its own bath and built in refrigerator. This gated community is located close to Old Town La Quinta featuring many shops and restaurants. There is a two car garage plus a golf cart garage. don't miss this and just bring your toothbrush.
Location
State CA
County Riverside
Area 313 - La Quinta South Of Hwy 111
Rooms
Other Rooms Guest House Attached
Interior
Interior Features Wet Bar, Breakfast Bar, Built-in Features, Crown Molding, Separate/Formal Dining Room, Furnished, Open Floorplan, Recessed Lighting, Storage, Multiple Primary Suites, Utility Room, Walk-In Closet(s)
Heating Central, Forced Air, Natural Gas
Cooling Central Air
Flooring Carpet, Tile
Fireplaces Type Gas, Great Room
Fireplace Yes
Appliance Dishwasher, Gas Cooktop, Disposal, Gas Water Heater, Microwave, Refrigerator, Range Hood, Vented Exhaust Fan
Laundry Laundry Room
Exterior
Exterior Feature Barbecue
Parking Features Direct Access, Driveway, Garage, Golf Cart Garage, On Street
Garage Spaces 3.0
Garage Description 3.0
Fence Block, Wrought Iron
Pool Electric Heat, In Ground
Community Features Golf, Gated
Utilities Available Cable Available
Amenities Available Controlled Access, Sport Court, Fitness Center, Golf Course, Maintenance Grounds, Insurance, Lake or Pond, Pet Restrictions, Tennis Court(s), Cable TV
View Y/N Yes
View Golf Course, Lake, Mountain(s)
Roof Type Tile
Porch Concrete
Attached Garage Yes
Total Parking Spaces 3
Private Pool Yes
Building
Lot Description Back Yard, Front Yard, Lawn, Landscaped, On Golf Course, Paved, Sprinklers Timer, Sprinkler System
Story One
Entry Level One
Foundation Slab
Level or Stories One
Additional Building Guest House Attached
New Construction No
Construction Status Updated/Remodeled
Schools
School District Desert Sands Unified
Others
HOA Name Duna La Quinta
Senior Community No
Tax ID 770012041
Security Features Fire Detection System,Gated Community,Key Card Entry,Smoke Detector(s)
Acceptable Financing Cash to New Loan, Conventional
Listing Terms Cash to New Loan, Conventional
Financing FHA
Special Listing Condition Probate Listing
Read Less Info
Want to know what your home might be worth? Contact us for a FREE valuation!

Our team is ready to help you sell your home for the highest possible price ASAP

Bought with Gina Anderson • Berkshire Hathaway Home Services California Properties
GET MORE INFORMATION
Broker Associate | Lic# 01905244







