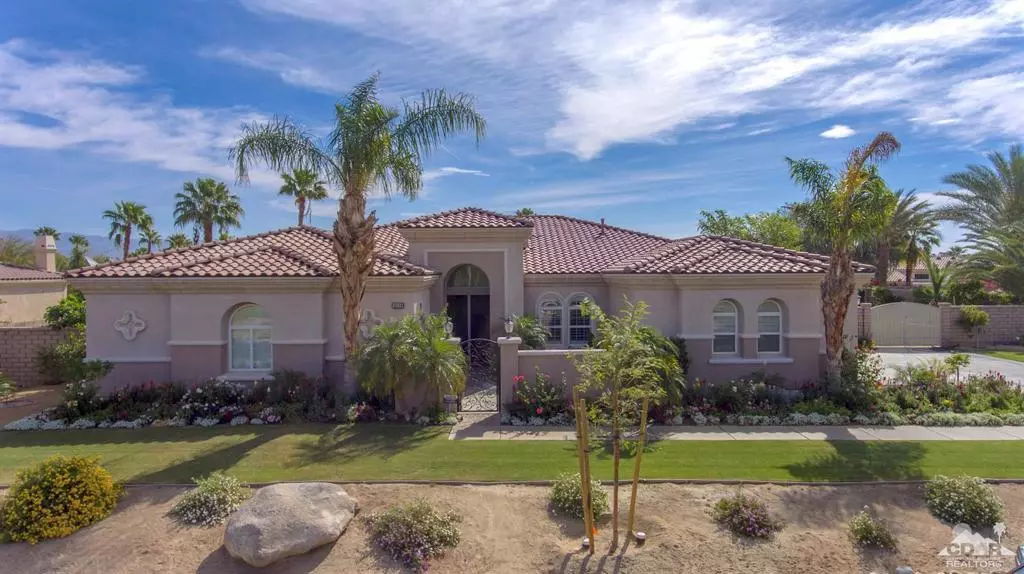$770,000
$799,900
3.7%For more information regarding the value of a property, please contact us for a free consultation.
4 Beds
4 Baths
3,150 SqFt
SOLD DATE : 03/29/2019
Key Details
Sold Price $770,000
Property Type Single Family Home
Sub Type Single Family Residence
Listing Status Sold
Purchase Type For Sale
Square Footage 3,150 sqft
Price per Sqft $244
Subdivision Desert River Estates
MLS Listing ID 219000017DA
Sold Date 03/29/19
Bedrooms 4
Full Baths 3
Half Baths 1
Condo Fees $210
HOA Fees $210/mo
HOA Y/N Yes
Year Built 2005
Lot Size 0.500 Acres
Property Description
This home is a 10! Fabulous Desert Estate Property! 3,150 sq ft situated on .50 acre. Highly customized throughout; 4 bedrooms plus den, 3.5 baths, 3 car garage. Two master suites and Jack & Jill. Wonderful open floor plan; featuring huge great room with fabulous built in entertainment center, formal living and dining area. Spacious master suite features 2 walk in closets, marble flooring, soaking tub, walk in shower, and dual vanity. Gourmet kitchen offers stainless steel appliances, and over sized gorgeous granite slab breakfast bar and counters. Additional features include marble fire place, richly finished cabinets, custom paint, travertine flooring, custom window treatments, over sized windows, and much more. Exterior features include: court yard, absolutely fabulous entertaining yard featuring amazing lush landscape, refreshing salt water pebble-tec pool w/ tanning shelve, spa, extended covered patio, and spacious side yard. Gorgeous Home! This is a must see home!
Location
State CA
County Riverside
Area 314 - Indio South Of East Valley
Zoning R-1
Interior
Interior Features Breakfast Bar, Block Walls, Cathedral Ceiling(s), Separate/Formal Dining Room, Multiple Primary Suites
Heating Central, Natural Gas
Flooring Carpet, Stone
Fireplaces Type Living Room, Masonry
Fireplace Yes
Laundry Laundry Room
Exterior
Garage Spaces 3.0
Garage Description 3.0
Fence Block
Pool Electric Heat, In Ground, Pebble
Community Features Gated
Utilities Available Cable Available
View Y/N Yes
View Mountain(s)
Roof Type Tile
Porch Concrete, Covered
Attached Garage Yes
Total Parking Spaces 3
Private Pool Yes
Building
Lot Description Sprinklers Timer, Sprinkler System
Story One
Entry Level One
Level or Stories One
New Construction No
Schools
School District Desert Sands Unified
Others
HOA Name White Star Mgt
Senior Community No
Tax ID 602510011
Security Features Gated Community
Acceptable Financing Cash, Cash to New Loan
Listing Terms Cash, Cash to New Loan
Financing Conventional
Special Listing Condition Standard
Read Less Info
Want to know what your home might be worth? Contact us for a FREE valuation!

Our team is ready to help you sell your home for the highest possible price ASAP

Bought with Gracie Nilson • Nilson Realty
GET MORE INFORMATION
Broker Associate | Lic# 01905244







