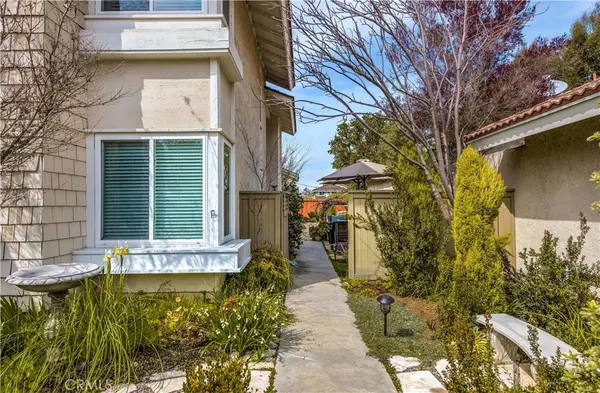$1,000,000
$1,040,000
3.8%For more information regarding the value of a property, please contact us for a free consultation.
4 Beds
3 Baths
2,044 SqFt
SOLD DATE : 10/18/2019
Key Details
Sold Price $1,000,000
Property Type Single Family Home
Sub Type Single Family Residence
Listing Status Sold
Purchase Type For Sale
Square Footage 2,044 sqft
Price per Sqft $489
Subdivision Creekside (Ck)
MLS Listing ID OC19062421
Sold Date 10/18/19
Bedrooms 4
Full Baths 3
Condo Fees $97
HOA Fees $97/mo
HOA Y/N Yes
Year Built 1979
Lot Size 4,356 Sqft
Property Description
Looking for a great family home with a downstairs bedroom & full bath? You’ll love this updated 4-bedroom, 3-bath house, with a 2-car garage & driveway. The popular open floor plan gives you generous space to move about, a comfortable living room with high ceilings, brick-accented fireplace, and a kitchen/family room combination. The remodeled kitchen has stainless-steel appliances, granite counter-tops, and looks onto the family room & side yard, which is cooled by the patio cover & ceiling fan. The private atrium is a wonderful tranquil outside area. Gleaming hardwood flooring is throughout the downstairs. No popcorn ceilings are to be found in this home. Carpet can be found throughout the upstairs except the bathrooms which are tiled. There is an open walkway upstairs which connects the large master suite in the rear, to the two secondary bedrooms and bathroom in the front. The spacious master bedroom has an abundance of closet space and an upgraded bathroom with His and Her vanities. The professionally designed front yard features low-maintenance drought-tolerant plants & trees. The garden courtyard is perfect for entertaining guests or relaxing with a good book and a steaming cup of coffee. The home is in the famous Irvine Unified School District. Woodbridge amenities provide enjoyment year-round and this home is within walking distance of the Fallbrook Park with its splash pad, kiddie pool, family pool, spa and playground. Low tax rate & no Mello-Roos.
Location
State CA
County Orange
Area Wb - Woodbridge
Rooms
Main Level Bedrooms 1
Interior
Interior Features Cathedral Ceiling(s), Granite Counters, Open Floorplan, Recessed Lighting, Bedroom on Main Level
Heating Forced Air
Cooling Central Air
Flooring Carpet, Tile, Wood
Fireplaces Type Living Room
Fireplace Yes
Appliance 6 Burner Stove, Gas Cooktop, Disposal, Microwave
Laundry In Garage
Exterior
Parking Features Concrete, Driveway, Garage
Garage Spaces 2.0
Garage Description 2.0
Fence Wood
Pool Association
Community Features Street Lights, Suburban, Sidewalks, Park
Amenities Available Bocce Court, Sport Court, Other Courts, Picnic Area, Playground, Pool, Spa/Hot Tub, Tennis Court(s)
View Y/N Yes
View Neighborhood
Roof Type Composition
Porch Covered
Attached Garage Yes
Total Parking Spaces 2
Private Pool No
Building
Lot Description Back Yard, Near Park, Zero Lot Line
Story 2
Entry Level Two
Sewer Sewer Tap Paid
Water Public
Architectural Style Contemporary
Level or Stories Two
New Construction No
Schools
Elementary Schools Eastshore
Middle Schools Lakeside
High Schools Woodbridge
School District Irvine Unified
Others
HOA Name Woodbridge Village Association
Senior Community No
Tax ID 45159134
Security Features Carbon Monoxide Detector(s),Smoke Detector(s)
Acceptable Financing Cash, Cash to New Loan, Conventional
Listing Terms Cash, Cash to New Loan, Conventional
Financing Conventional
Special Listing Condition Standard
Read Less Info
Want to know what your home might be worth? Contact us for a FREE valuation!

Our team is ready to help you sell your home for the highest possible price ASAP

Bought with Kelly Leyerle • First Team Real Estate
GET MORE INFORMATION
Broker Associate | Lic# 01905244






