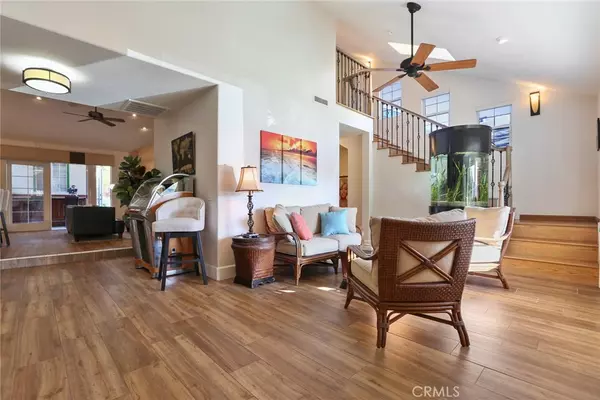$1,177,000
$1,250,000
5.8%For more information regarding the value of a property, please contact us for a free consultation.
3 Beds
3 Baths
1,794 SqFt
SOLD DATE : 10/18/2019
Key Details
Sold Price $1,177,000
Property Type Single Family Home
Sub Type Single Family Residence
Listing Status Sold
Purchase Type For Sale
Square Footage 1,794 sqft
Price per Sqft $656
Subdivision Belmont Heights (Bh)
MLS Listing ID PW19210233
Sold Date 10/18/19
Bedrooms 3
Full Baths 3
Construction Status Turnkey
HOA Y/N No
Year Built 1919
Lot Size 6,534 Sqft
Property Description
House lives larger than the square footage due to high pitched ceilings in all bedrooms/baths on 1st floor so no stair climbing. There is a mid century cool vibe to the interior that you will love and if you like to entertain, cater, host large parties this gourmet kitchen was made for you with a lot of counter space, custom cabinetry and tumbled tile counters. The kitchen opens into the family room with fireplace making this the quintessential great room.The kitchen/great room open to a large outdoor living space, custom patio and a beautiful pool and jacuzzi. A must see is the private master suite wing which features a fireplace , spacious walk-in closet and full remodeled bath with jacuzzi tub all tastefully remodeled in tumbled marble and customs stone and glass. By the way all 3 baths are remodeled in same stone/marble materials. Do you work out of your home? This fabulous home offers 2 private office space plus a nook/office which is a perfect place to do homework. 2 of the 3 bedrooms are master suites with their own bath and the 3 bedroom has a bath literally right next to the bedroom. Please take note of the floor diagrams in the MLS and take note of the 2nd floor office but most important the attic space which measures 7x28 which is 196 sq ft of bonus space, perfect for library, office or man cave. Did I forget to mention engineered hardwood floors throughout it is a 5 minute walk to 2nd street, Belmont Shore and and maybe a 10 minute walk to the beach!
Location
State CA
County Los Angeles
Area 2 - Belmont Heights, Alamitos Heights
Zoning LBR1N
Rooms
Main Level Bedrooms 3
Interior
Interior Features Ceiling Fan(s), Ceramic Counters, Cathedral Ceiling(s), High Ceilings, Open Floorplan, Recessed Lighting, Storage, Two Story Ceilings, Bar, All Bedrooms Down, Attic, Bedroom on Main Level, Main Level Master
Heating Central
Cooling Wall/Window Unit(s)
Flooring Wood
Fireplaces Type Family Room, Master Bedroom
Fireplace Yes
Appliance 6 Burner Stove, Dishwasher, Gas Oven, Gas Range
Laundry Inside, Laundry Room
Exterior
Exterior Feature Awning(s), Barbecue
Parking Features Detached Carport, Driveway, Garage Faces Rear
Garage Spaces 2.0
Carport Spaces 2
Garage Description 2.0
Pool Private
Community Features Biking, Curbs, Dog Park, Golf, Gutter(s), Street Lights, Suburban, Sidewalks, Urban, Water Sports, Park
View Y/N No
View None
Accessibility Parking
Porch Covered, Patio
Attached Garage No
Total Parking Spaces 5
Private Pool Yes
Building
Lot Description 0-1 Unit/Acre, Lawn, Landscaped, Near Park, Near Public Transit, Yard
Story 1
Entry Level One,Two
Sewer Public Sewer
Water Public
Architectural Style Contemporary, Custom, Mid-Century Modern, Other
Level or Stories One, Two
New Construction No
Construction Status Turnkey
Schools
School District Long Beach Unified
Others
Senior Community No
Tax ID 7250008005
Security Features 24 Hour Security
Acceptable Financing Cash, Cash to Existing Loan, Cash to New Loan, Conventional, VA Loan
Listing Terms Cash, Cash to Existing Loan, Cash to New Loan, Conventional, VA Loan
Financing Cash
Special Listing Condition Standard
Read Less Info
Want to know what your home might be worth? Contact us for a FREE valuation!

Our team is ready to help you sell your home for the highest possible price ASAP

Bought with Salvador Saenz • Engel & Voelkers Long Beach
GET MORE INFORMATION
Broker Associate | Lic# 01905244







