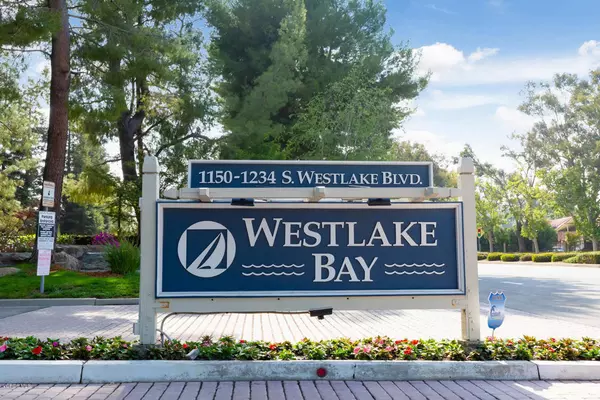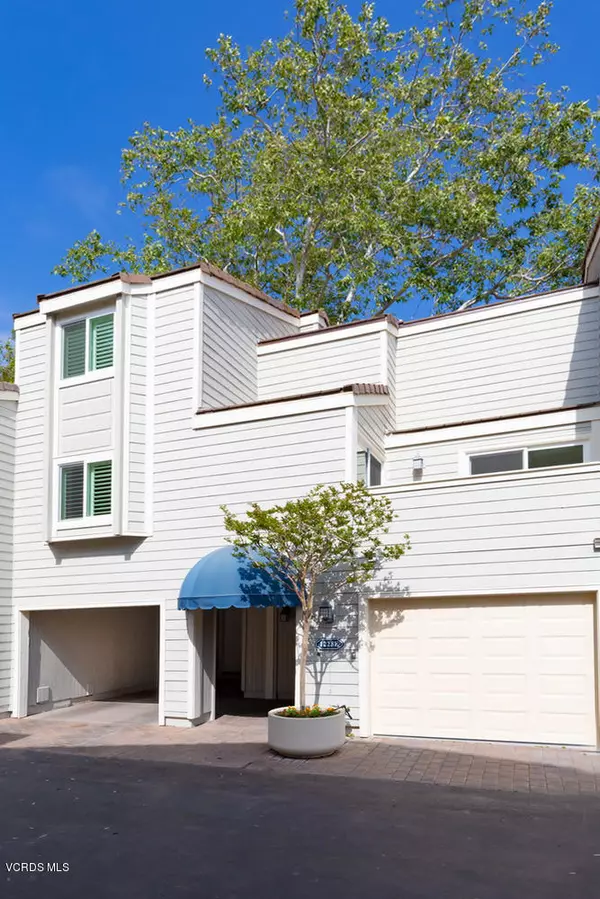$715,000
$759,000
5.8%For more information regarding the value of a property, please contact us for a free consultation.
2 Beds
3 Baths
1,936 SqFt
SOLD DATE : 09/25/2019
Key Details
Sold Price $715,000
Property Type Townhouse
Sub Type Townhouse
Listing Status Sold
Purchase Type For Sale
Square Footage 1,936 sqft
Price per Sqft $369
Subdivision Westlake Bay-728 - 728
MLS Listing ID 219005935
Sold Date 09/25/19
Bedrooms 2
Full Baths 2
Half Baths 1
Condo Fees $635
Construction Status Updated/Remodeled
HOA Fees $635/mo
HOA Y/N Yes
Year Built 1975
Lot Size 3,920 Sqft
Property Description
1936 sq ft. 2 BRS,plus office w/ balcony & 2.5 baths.Features all new Sunderland floors, windows & doors,furnace & air,water heater,interior paint,smooth ceilings,upgraded baseboards,trim & doors.Entry w/ downstairs remodeled bath & laundry room w/new LG front loading washer & dryer.Stairway w/ wood treads leads to large living room w/ redesigned stacked stone FP opens to large deck w/ lake views & custom shutters & roller shades.Large FR w/deck & custom shutters & roller shades.New kitchen w/ classic pewter cabinets,quartz counters,tile backsplash,new GE Cafe stainless steel appliances,counter depth French Door refrigerator,6 burner stove & oven,micrrowave,dishwasher,Blanco sink w/ Grohe Faucets & walk in pantry.Office or 3rd BR off FR w/ double doors & balcony.Master suite w/ water views, custom shutters, 2 organized walk in closets.Master bath w/ classic pewter cabinets,dual sinks,quartz counters,upgraded lighting & new tile shower w/ custom shower enclosure 2nd BR w/ views of the lake and & organized closet.Hall bath remodeled with w/ classic pewter cabinets,quartz counter tops,new Kohler tub w/ tile surround to the ceiling & custom tub enclosure.Recessed lighting.1 car garage w/new epoxy floors,new garage door & opener.1 car carport w/ direct access
Location
State CA
County Ventura
Area Wv - Westlake Village
Zoning RPD15U
Rooms
Ensuite Laundry Electric Dryer Hookup, Gas Dryer Hookup, Laundry Room
Interior
Interior Features Balcony, Crown Molding, Open Floorplan, Recessed Lighting, All Bedrooms Up, Walk-In Pantry, Walk-In Closet(s)
Laundry Location Electric Dryer Hookup,Gas Dryer Hookup,Laundry Room
Heating Central, Forced Air, Natural Gas
Cooling Central Air
Fireplaces Type Gas Starter, Living Room, Raised Hearth
Fireplace Yes
Appliance Dishwasher, Disposal, Microwave, Refrigerator, Self Cleaning Oven, Vented Exhaust Fan
Laundry Electric Dryer Hookup, Gas Dryer Hookup, Laundry Room
Exterior
Garage Attached Carport, Door-Single, Garage, Guest
Garage Spaces 1.0
Carport Spaces 1
Garage Description 1.0
Pool In Ground
Utilities Available Cable Available
Amenities Available Boat Dock, Clubhouse, Maintenance Grounds, Hot Water, Insurance
Accessibility None
Porch Deck
Parking Type Attached Carport, Door-Single, Garage, Guest
Attached Garage Yes
Total Parking Spaces 2
Private Pool No
Building
Lot Description Cul-De-Sac, Near Public Transit
Story 3
Entry Level Three Or More
Level or Stories Three Or More
Construction Status Updated/Remodeled
Others
HOA Name Westlake Bay HOA
HOA Fee Include Earthquake Insurance
Tax ID 6990260055
Security Features Carbon Monoxide Detector(s),Smoke Detector(s)
Acceptable Financing Cash, Cash to New Loan
Listing Terms Cash, Cash to New Loan
Financing Cash
Special Listing Condition Standard
Read Less Info
Want to know what your home might be worth? Contact us for a FREE valuation!

Our team is ready to help you sell your home for the highest possible price ASAP

Bought with Lydia Gable Realty Group • Compass
GET MORE INFORMATION

Broker Associate | Lic# 01905244







