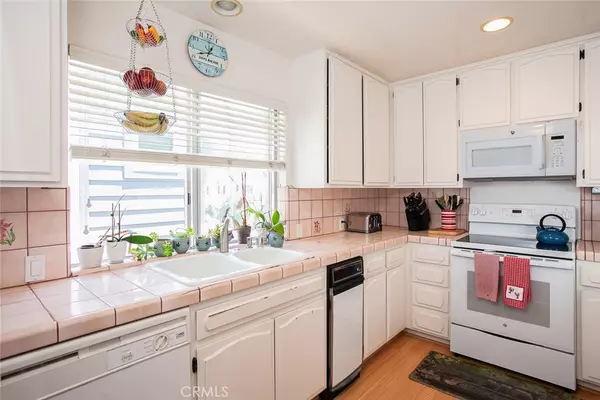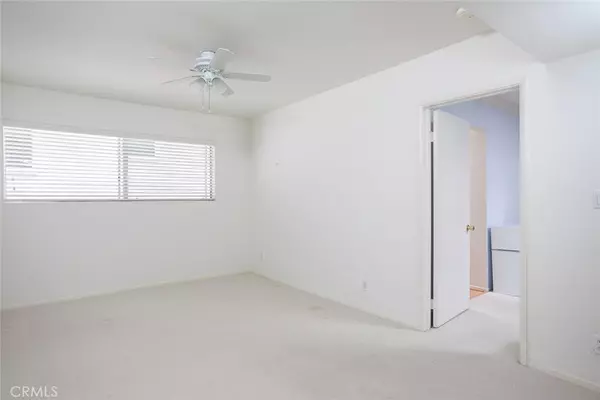$2,100,000
$2,349,000
10.6%For more information regarding the value of a property, please contact us for a free consultation.
2,613 Sqft Lot
SOLD DATE : 12/04/2019
Key Details
Sold Price $2,100,000
Property Type Multi-Family
Listing Status Sold
Purchase Type For Sale
Subdivision Balboa Island - Main Island (Balm)
MLS Listing ID NP19230285
Sold Date 12/04/19
HOA Y/N No
Year Built 1971
Lot Size 2,613 Sqft
Property Description
Balboa Island Duplex offers the opportunity to maximize the Island's lifestyle with income potential. As per the appraiser the upper unit is 1,664 square feet of living space and includes 3 bedrooms plus den/office and 3 baths. The master suite includes a walk-in closet, skylight, dual sink vanity and step in shower. The second bedroom suite in the upstairs unit offers a full bath with single sink vanity and shower over enclosed tub. The additional third bedroom, den/office and third bath add to the ideal floor plan. The kitchen features large window over double sink, electric range, dishwasher and pantry. Spacious and open living room features dining area, recessed lighting, crown molding, gas fireplace, and french doors that open to the front balcony and seating area perfect for enjoying the evening sunsets. As per the appraiser the ground level unit is 1,200 square feet of living space and offers 3 bedrooms and 2 baths. Includes one bedroom suite with 3/4 bath, along with 2 additional bedrooms and a full bath. Kitchen features a breakfast bar, dining and living area that opens to West-facing front patio. Gas fireplace featured in the living room, laminate wood and tile floors throughout the ground level unit. The property includes a two-car garage, laundry area and built-in shelving and cabinets for extra storage. Perfectly located to enjoy all the amenities Balboa Island has to offer.
Location
State CA
County Orange
Area N9 - Lower Newport Bay - Balboa Island
Interior
Interior Features Balcony, Pantry, Recessed Lighting, Tile Counters, Track Lighting, Unfurnished, Walk-In Closet(s)
Heating Forced Air
Cooling None
Flooring Carpet, Laminate, Tile
Fireplaces Type Gas, Gas Starter, Living Room
Fireplace Yes
Appliance Dishwasher, Electric Oven, Electric Range, Disposal, Gas Water Heater, Microwave, Refrigerator, Trash Compactor
Laundry In Garage
Exterior
Parking Features Door-Single, Driveway, Garage Faces Front, Garage
Garage Spaces 2.0
Garage Description 2.0
Fence Block
Pool None
Community Features Curbs, Sidewalks
Utilities Available Electricity Connected, Natural Gas Connected, Sewer Connected
View None
Roof Type Flat
Accessibility None
Total Parking Spaces 2
Private Pool No
Building
Lot Description Corner Lot, Sprinklers In Front, Landscaped, Level, Rectangular Lot, Sprinklers On Side
Faces West
Story 2
Entry Level Two
Foundation Slab
Sewer Public Sewer
Water Public
Architectural Style Custom
Level or Stories Two
New Construction No
Others
Senior Community No
Tax ID 05009213
Security Features Carbon Monoxide Detector(s),Smoke Detector(s)
Acceptable Financing Cash, Cash to New Loan, Trust Conveyance
Listing Terms Cash, Cash to New Loan, Trust Conveyance
Financing Cash
Special Listing Condition Trust
Read Less Info
Want to know what your home might be worth? Contact us for a FREE valuation!

Our team is ready to help you sell your home for the highest possible price ASAP

Bought with Kimberlee Drake • Keller Williams Realty
GET MORE INFORMATION
Broker Associate | Lic# 01905244







