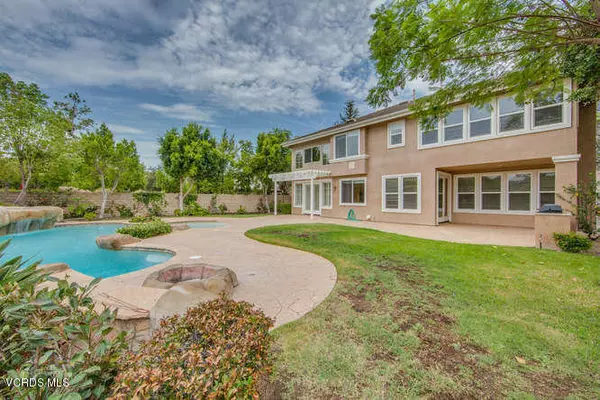$1,130,000
$1,159,000
2.5%For more information regarding the value of a property, please contact us for a free consultation.
6 Beds
6 Baths
3,948 SqFt
SOLD DATE : 03/29/2019
Key Details
Sold Price $1,130,000
Property Type Single Family Home
Sub Type Single Family Residence
Listing Status Sold
Purchase Type For Sale
Square Footage 3,948 sqft
Price per Sqft $286
Subdivision Legacy Collection-363 - 363
MLS Listing ID 219001193
Sold Date 03/29/19
Bedrooms 6
Full Baths 5
Half Baths 1
Condo Fees $113
HOA Fees $113/mo
HOA Y/N Yes
Land Lease Amount 1.0
Year Built 1998
Lot Size 0.290 Acres
Property Description
Estate home in the gated Legacy Collection of Wood Ranch located on a cul-de-sac. Home features entertainer's backyard with mountain views, pool with built-in slide, waterfall spa & rock waterfall, 2 separate covered patio areas, grassy area, stamped concrete patio & walkways and fruit trees. This freshly painted 6 bedroom home with newly installed carpet has 1 bedroom with private bath downstairs, powder room, indoor laundry with sink, formal dining room & living room with fireplace. Spacious family room with fireplace off gourmet kitchen. Granite counters, newly installed double ovens, built-in microwave. Six ceiling fans. Spacious master suite upstairs. One secondary bedroom has a sitting area and makes for a great second master. Customized front yard, 3-car garage with direct access.
Location
State CA
County Ventura
Area Swr - Simi Wood Ranch
Zoning RM-3.27
Rooms
Ensuite Laundry Electric Dryer Hookup, Gas Dryer Hookup, Inside, Laundry Room
Interior
Interior Features Cathedral Ceiling(s), Open Floorplan, Recessed Lighting, Bedroom on Main Level, Multiple Master Suites, Walk-In Closet(s)
Laundry Location Electric Dryer Hookup,Gas Dryer Hookup,Inside,Laundry Room
Heating Forced Air, Natural Gas, Zoned
Cooling Central Air
Flooring Carpet
Fireplaces Type Family Room, Gas, Living Room
Fireplace Yes
Appliance Double Oven, Dishwasher, Gas Cooking, Disposal, Microwave, Refrigerator
Laundry Electric Dryer Hookup, Gas Dryer Hookup, Inside, Laundry Room
Exterior
Garage Concrete, Door-Multi, Direct Access, Garage, Garage Door Opener, Private
Garage Spaces 3.0
Garage Description 3.0
Fence Block, Wrought Iron
Pool Gunite, Gas Heat, In Ground, Private, Waterfall
Community Features Gated
Amenities Available Pets Allowed
View Y/N Yes
View Mountain(s)
Porch Concrete
Parking Type Concrete, Door-Multi, Direct Access, Garage, Garage Door Opener, Private
Attached Garage Yes
Total Parking Spaces 3
Private Pool Yes
Building
Lot Description Back Yard, Cul-De-Sac, Sprinklers In Rear, Sprinklers In Front, Landscaped, Paved, Sprinklers Timer, Sprinklers On Side, Sprinkler System
Story 2
Entry Level Two
Foundation Slab
Level or Stories Two
Others
HOA Name Legacy Estates Collection
Senior Community No
Tax ID 5800370385
Security Features Carbon Monoxide Detector(s),Gated Community,Smoke Detector(s)
Acceptable Financing Cash, Cash to New Loan, Conventional
Listing Terms Cash, Cash to New Loan, Conventional
Financing Cash to New Loan
Special Listing Condition Standard
Read Less Info
Want to know what your home might be worth? Contact us for a FREE valuation!

Our team is ready to help you sell your home for the highest possible price ASAP

Bought with Norma Halvorson • Keller Williams Exclusive Properties
GET MORE INFORMATION

Broker Associate | Lic# 01905244



