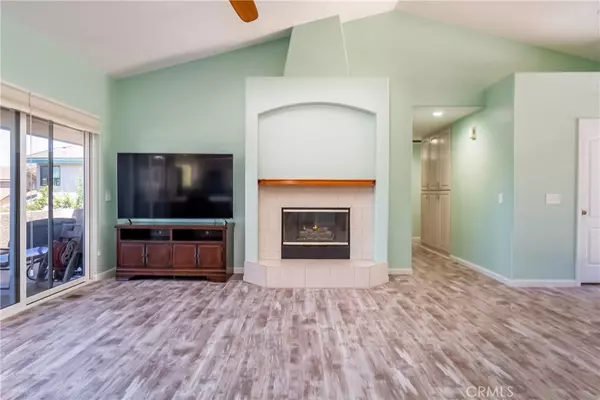$846,650
$850,000
0.4%For more information regarding the value of a property, please contact us for a free consultation.
5 Beds
4 Baths
2,135 SqFt
SOLD DATE : 12/16/2019
Key Details
Sold Price $846,650
Property Type Single Family Home
Sub Type Single Family Residence
Listing Status Sold
Purchase Type For Sale
Square Footage 2,135 sqft
Price per Sqft $396
Subdivision San Luis Obispo(380)
MLS Listing ID SP19168636
Sold Date 12/16/19
Bedrooms 5
Full Baths 2
Half Baths 2
HOA Y/N No
Year Built 2001
Lot Size 7,405 Sqft
Property Description
Located in a quiet cul-de-sac in the sought after Banana Belt and priced BELOW recent appraised value, this turn-key, spacious single level home, with a finished 3 car garage is ready for a new owner. Main level features 3 bedrooms, 2.5 baths, a laundry room and an office which could be a great 4th bedroom. With an open floor plan and gorgeous vinyl plank flooring throughout, you will love the large living room with cathedral ceilings, built in cabinets and shelving, and a cozy gas fireplace to cuddle up by. The light and bright kitchen has room for a large island, formal dining area and breakfast nook. The spacious master suite includes two walk-in closets and a master bath with double sinks and a sunken bathtub. Downstairs is an additional bonus room with private entrance and powder room that would make a perfect guest quarters, a separate ADU, or a home office or game room. The low maintenance yard features numerous fruit trees including, cherry, pink lady apple, asian pear, apricot, white peach, orange and Meyer lemon. There are three raised beds for your gardening pleasure. Enjoy a BBQ on the deck or a cool evening in front of the fire pit. There is even an expansive finished 3 car garage with epoxy flooring and cabinets for extra storage. Would make a great care facility as well! Lovely and quiet neighborhood yet minutes to downtown SLO, schools, parks, wineries, shopping and fabulous restaurants. This is a must see!
Location
State CA
County San Luis Obispo
Area Slo - San Luis Obispo
Zoning R1
Rooms
Main Level Bedrooms 3
Interior
Interior Features Ceiling Fan(s), Cathedral Ceiling(s), Living Room Deck Attached, Open Floorplan, Wine Cellar
Heating Central
Cooling None
Flooring Vinyl
Fireplaces Type Gas, Living Room
Fireplace Yes
Appliance Dishwasher, Gas Cooktop, Gas Oven, Refrigerator
Laundry Inside, Laundry Room
Exterior
Parking Features Door-Multi, Driveway Level, Garage
Garage Spaces 3.0
Garage Description 3.0
Pool None
Community Features Biking, Hiking, Suburban, Sidewalks
Utilities Available Cable Available, Electricity Connected, Natural Gas Connected, Sewer Connected, Water Connected
View Y/N Yes
View Hills, Neighborhood
Roof Type Spanish Tile
Attached Garage Yes
Total Parking Spaces 3
Private Pool No
Building
Lot Description Back Yard, Corner Lot, Cul-De-Sac, Front Yard, Garden
Story 1
Entry Level One
Sewer Public Sewer
Water Public
Level or Stories One
New Construction No
Schools
School District San Luis Coastal Unified
Others
Senior Community No
Tax ID 003771034
Acceptable Financing Cash, Cash to New Loan
Listing Terms Cash, Cash to New Loan
Financing Cash to New Loan
Special Listing Condition Standard
Read Less Info
Want to know what your home might be worth? Contact us for a FREE valuation!

Our team is ready to help you sell your home for the highest possible price ASAP

Bought with NONE NONE • CRMLS
GET MORE INFORMATION
Broker Associate | Lic# 01905244







