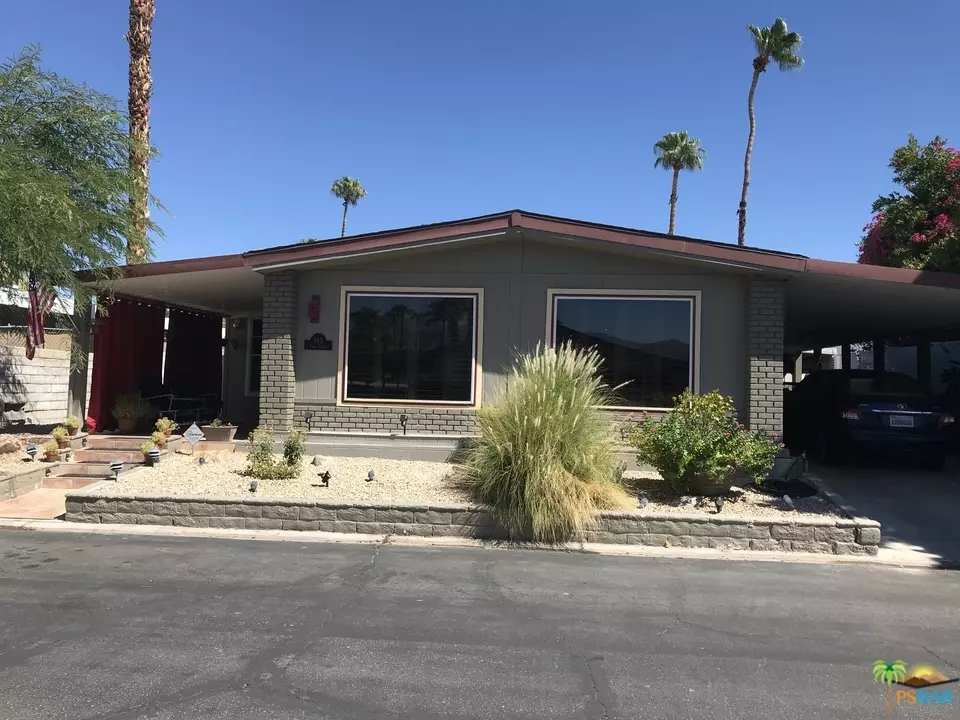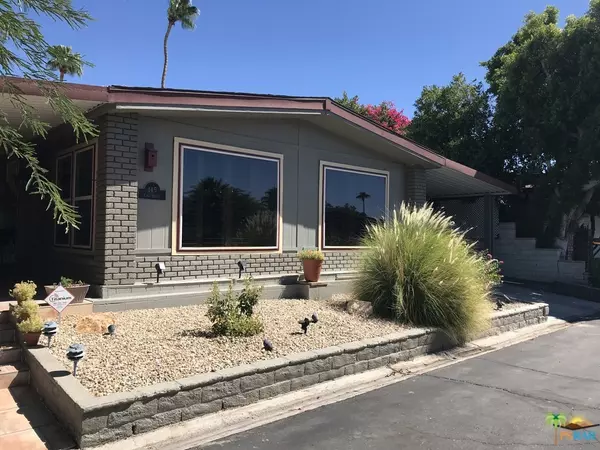$155,000
$155,000
For more information regarding the value of a property, please contact us for a free consultation.
3 Beds
2 Baths
2,210 SqFt
SOLD DATE : 09/30/2019
Key Details
Sold Price $155,000
Property Type Manufactured Home
Listing Status Sold
Purchase Type For Sale
Square Footage 2,210 sqft
Price per Sqft $70
Subdivision The Colony
MLS Listing ID 19501950PS
Sold Date 09/30/19
Bedrooms 3
Full Baths 2
HOA Y/N No
Land Lease Amount 8496.0
Year Built 1977
Lot Size 40.000 Acres
Property Description
Step into a dream in a true quality better than new 3 bedroom 2 bath home in Rancho Mirage. Spacious view entry patio w/elegant sun curtains leads to the formal entry, flanked by rooms of palatial proportions. From the formal living room to the entertainment sized family room w/stunning new wood look flooring, notice the new acoustic panel ceiling, and built-in LED lighting throughout. The kitchen is a state of the art stainless masterpiece w/peninsula center w/second vegetable sink w/disposal, white quartz counters, new shaker cabinets, and charming decorator tile accents, and amazing storage. Farmhouse sink w/ new disposal, due electric oven, and a third gas range/oven, Bosch dishwasher. Plenty of room in the bright tiled laundry, and second refrigerator. Super private guest room and bath in its own wing, private Master w/closets galore, and a elegant draped sunken garden tub w/marble surround, separate shower, and double vanity w/marble countertops. Copper plumbing, and much more.
Location
State CA
County Riverside
Area 321 - Rancho Mirage
Interior
Heating Forced Air
Cooling Evaporative Cooling
Flooring Carpet, Laminate
Fireplace No
Appliance Dishwasher, Gas Cooktop, Microwave, Refrigerator, Self Cleaning Oven, Water To Refrigerator
Exterior
Parking Features Attached Carport
Fence Block
Pool Community, Electric Heat, In Ground
Community Features Gated, Pool
View Y/N Yes
View Mountain(s)
Porch Covered
Attached Garage Yes
Private Pool Yes
Building
Lot Description Close to Clubhouse, Cul-De-Sac
Story 1
New Construction No
Others
HOA Name The Colony
Senior Community No
Tax ID 009718829
Security Features Gated Community
Financing Cash
Special Listing Condition Standard
Read Less Info
Want to know what your home might be worth? Contact us for a FREE valuation!

Our team is ready to help you sell your home for the highest possible price ASAP

Bought with Robin Ford • Ford Real Estate Agency
GET MORE INFORMATION
Broker Associate | Lic# 01905244







