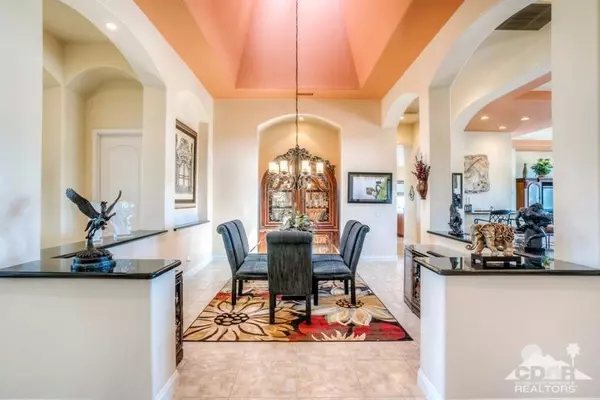$1,010,000
$1,089,000
7.3%For more information regarding the value of a property, please contact us for a free consultation.
3 Beds
4 Baths
3,969 SqFt
SOLD DATE : 07/20/2018
Key Details
Sold Price $1,010,000
Property Type Single Family Home
Sub Type Single Family Residence
Listing Status Sold
Purchase Type For Sale
Square Footage 3,969 sqft
Price per Sqft $254
Subdivision Mountain View Cc
MLS Listing ID 217021876DA
Sold Date 07/20/18
Bedrooms 3
Full Baths 3
Half Baths 1
Condo Fees $330
HOA Fees $330/mo
HOA Y/N Yes
Year Built 2005
Lot Size 0.300 Acres
Property Description
This special extra-wide lot enjoys spectacular views across the 13th fairway and Mountain View's largest lake to the Championship 18th and the clubhouse. Stroll through the serene European court that graces this Miramonte's columned portico entry that opens to over 3900 square feet of open floor plan with 12' soffited ceilings and 8' doors. The big foyer invites you past a stunning formal dining room with a soaring 18' pyramid skylit ceiling to a huge Great Room with spacious views that continue through the big adjacent family room to the oversized family kitchen. And it boasts its own private patio with a BBQ island. Custom window treatments and wall accents throughout. The elegant yard is framed with manicured mature landscaping set in planters with poured borders. A sparkling sculptured pool and raised spa with stacked rock spill provide both fun and tranquility. Then there's the solar shades, awnings and misters that extend the seasons.
Location
State CA
County Riverside
Area 313 - La Quinta South Of Hwy 111
Interior
Interior Features Wet Bar, Breakfast Bar, Built-in Features, Tray Ceiling(s), Coffered Ceiling(s), Separate/Formal Dining Room, High Ceilings, Open Floorplan, Partially Furnished, Recessed Lighting, All Bedrooms Down, Primary Suite, Utility Room, Walk-In Closet(s)
Flooring Tile
Fireplaces Type Gas, Living Room, Raised Hearth, See Through
Fireplace Yes
Appliance Convection Oven, Dishwasher, Electric Cooking, Electric Oven, Gas Cooktop, Disposal, Microwave, Refrigerator, Vented Exhaust Fan, Water To Refrigerator
Laundry Laundry Room
Exterior
Exterior Feature Barbecue
Parking Features Driveway, Golf Cart Garage, Side By Side
Garage Spaces 3.0
Garage Description 3.0
Fence Stucco Wall
Pool Electric Heat, In Ground, Pebble, Salt Water
Community Features Golf, Gated
Utilities Available Cable Available
Amenities Available Clubhouse, Controlled Access, Fitness Center, Maintenance Grounds, Game Room, Meeting Room, Meeting/Banquet/Party Room, Other Courts, Other, Pet Restrictions, Sauna, Security, Tennis Court(s)
View Y/N Yes
View Golf Course, Lake, Mountain(s), Pool
Roof Type Concrete,Tile
Porch Stone
Attached Garage Yes
Total Parking Spaces 3
Private Pool Yes
Building
Lot Description Drip Irrigation/Bubblers, Front Yard, Landscaped, On Golf Course, Paved, Sprinklers Timer, Sprinkler System
Story One
Entry Level One
Foundation Slab
Level or Stories One
New Construction No
Others
Senior Community No
Tax ID 777320014
Security Features Gated Community
Acceptable Financing Cash, Cash to New Loan, Conventional
Listing Terms Cash, Cash to New Loan, Conventional
Financing Cash to New Loan
Special Listing Condition Standard
Read Less Info
Want to know what your home might be worth? Contact us for a FREE valuation!

Our team is ready to help you sell your home for the highest possible price ASAP

Bought with Marilu Wessman Carroll • Premier Properties
GET MORE INFORMATION
Broker Associate | Lic# 01905244







