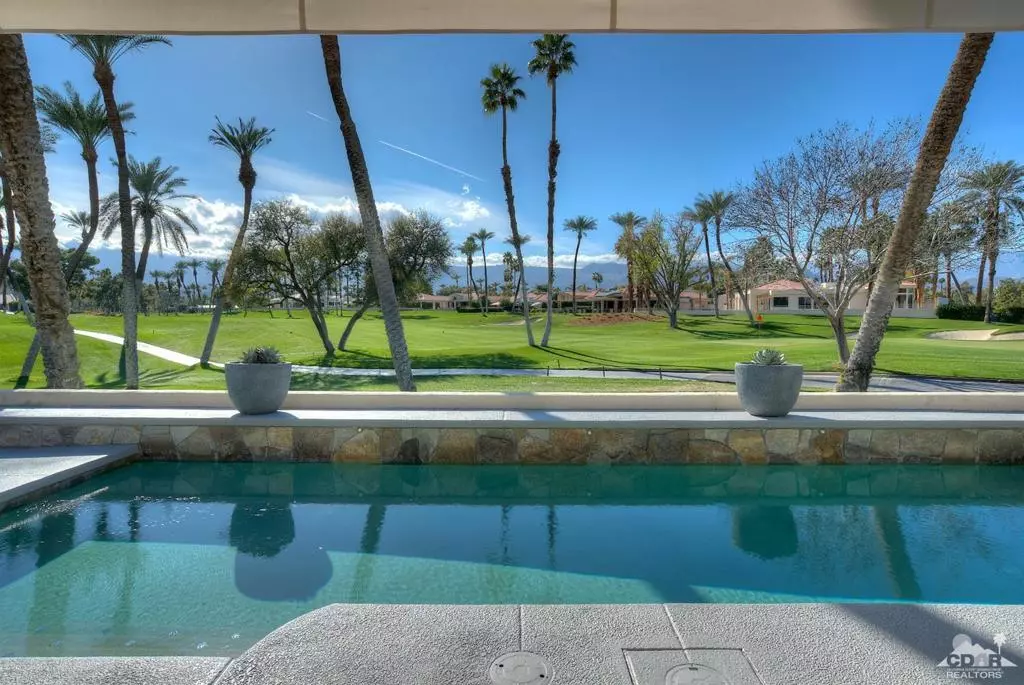$815,000
$839,000
2.9%For more information regarding the value of a property, please contact us for a free consultation.
3 Beds
3 Baths
3,014 SqFt
SOLD DATE : 06/22/2018
Key Details
Sold Price $815,000
Property Type Single Family Home
Sub Type Single Family Residence
Listing Status Sold
Purchase Type For Sale
Square Footage 3,014 sqft
Price per Sqft $270
Subdivision Desert Horizons C.C.
MLS Listing ID 218003036DA
Sold Date 06/22/18
Bedrooms 3
Full Baths 3
Condo Fees $735
Construction Status Updated/Remodeled
HOA Fees $735/mo
HOA Y/N Yes
Year Built 1989
Lot Size 10,018 Sqft
Property Description
This free-standing home at Desert Horizons Country Club has just finished a complete re-model & updating! Enter a private courtyard with desert landscaping. Once inside you will find wood plank tile is thru-out the home, new door hardware, new lighting, etc. The floor plan has been opened to create a great room effect and the new kitchen is perfect for entertaining, with a center island and sit-down counter. The family room and breakfast nook enjoy a large built-in TV and walls of glass bring in the incredible Santa Rosa Mountain views. This modified Winged Foot plan offers 2 Master Bedrooms plus a 3rd Bedroom/Den. The Main Master Suite offers a luxurious bath with new cabinets, countertops, framed mirrors, a new jetted tub and a large marble tiled shower. Situated on a premium lot looking over the both Green and down the fairway to the mountains. A salt water pool & spa and plenty of decking to enjoy the desert sun. Don't miss this great home!
Location
State CA
County Riverside
Area 325 - Indian Wells
Interior
Interior Features Wet Bar, Breakfast Bar, Built-in Features, Breakfast Area, Separate/Formal Dining Room, High Ceilings, Open Floorplan, Multiple Primary Suites, Primary Suite, Utility Room, Walk-In Closet(s)
Heating Forced Air, Natural Gas
Cooling Central Air
Flooring Tile, Wood
Fireplaces Type Gas, Living Room, Masonry, See Remarks
Fireplace Yes
Appliance Dishwasher, Electric Oven, Gas Cooktop, Disposal, Gas Water Heater, Microwave, Refrigerator, Range Hood, Vented Exhaust Fan, Water To Refrigerator, Water Heater
Laundry Laundry Room
Exterior
Parking Features Direct Access, Garage, Golf Cart Garage
Garage Spaces 2.0
Garage Description 2.0
Pool Electric Heat, In Ground, Pebble, Waterfall
Community Features Golf, Gated
Utilities Available Cable Available
Amenities Available Clubhouse, Controlled Access, Fitness Center, Maintenance Grounds, Management, Other Courts, Pet Restrictions, Security, Tennis Court(s)
View Y/N Yes
View Golf Course, Mountain(s), Panoramic, Pool
Roof Type Tile
Porch Concrete, Covered
Attached Garage Yes
Total Parking Spaces 2
Private Pool Yes
Building
Lot Description Close to Clubhouse, Cul-De-Sac, Landscaped, On Golf Course
Story One
Entry Level One
Foundation Slab
Architectural Style Contemporary, Mediterranean
Level or Stories One
New Construction No
Construction Status Updated/Remodeled
Schools
School District Desert Sands Unified
Others
HOA Name Desert Horizons Owners Association
Senior Community No
Tax ID 633560047
Security Features Fire Detection System,Gated Community,Smoke Detector(s)
Acceptable Financing Cash, Cash to New Loan
Listing Terms Cash, Cash to New Loan
Financing Cash
Special Listing Condition Standard
Read Less Info
Want to know what your home might be worth? Contact us for a FREE valuation!

Our team is ready to help you sell your home for the highest possible price ASAP

Bought with Susan Canavan • HK Lane Real Estate
GET MORE INFORMATION
Broker Associate | Lic# 01905244







