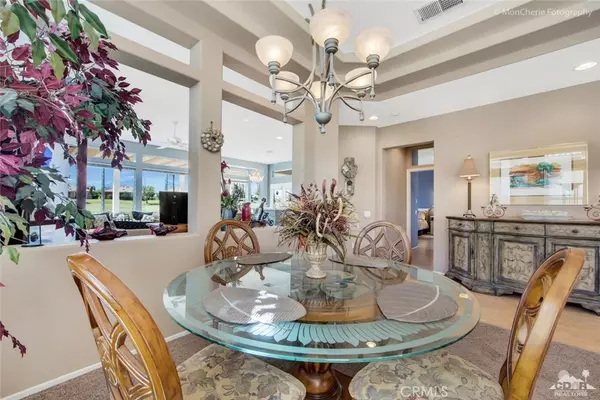$412,000
$419,000
1.7%For more information regarding the value of a property, please contact us for a free consultation.
2 Beds
2 Baths
2,061 SqFt
SOLD DATE : 11/20/2018
Key Details
Sold Price $412,000
Property Type Single Family Home
Sub Type Single Family Residence
Listing Status Sold
Purchase Type For Sale
Square Footage 2,061 sqft
Price per Sqft $199
Subdivision Heritage Palms Cc
MLS Listing ID 218027046DA
Sold Date 11/20/18
Bedrooms 2
Full Baths 2
Condo Fees $375
HOA Fees $375/mo
HOA Y/N Yes
Year Built 2000
Lot Size 5,662 Sqft
Property Description
Heritage Palms CC - Here's the home you've been waiting for! Gorgeous south mountain and panoramic fairway views near about 1 block from the clubhouse. This pristine well-maintained like new 2000+ sq. ft. home features 2 bedrooms plus den, 2 car garage plus golf cart garage. Custom upgrades include gated front courtyard, wood laminate, plush carpet, and tile floors, electric heat producing fireplace, covered patio, natural gas BBQ, ceiling fans throughout the house, water circlulator, 2 AC (1 new in 2017),barely used high end stainless gas stove, other stainless appliances, 2 walk in closets in the master suite,and much more. This open floor plan is perfect for entertaining. Enjoy low HOA dues of $375 mo. that includes basic cable, internet,and all amenities of 55+ club(golf is extra) -pools, tennis, fitness, pickle ball, clubs, parties, restaurant and bar. Enjoy your own piece of paradise with this fabulous home! Owner prefers to sell the home turnkey furnished.
Location
State CA
County Riverside
Area 699 - Not Defined
Rooms
Ensuite Laundry Laundry Room
Interior
Interior Features Breakfast Bar, Separate/Formal Dining Room, Furnished, Primary Suite, Walk-In Closet(s)
Laundry Location Laundry Room
Heating Forced Air, Natural Gas
Flooring Carpet, Laminate, Tile
Fireplaces Type Electric, Family Room
Fireplace Yes
Appliance Dishwasher, Gas Cooking, Disposal, Gas Range, Gas Water Heater, Hot Water Circulator, Microwave, Refrigerator, Water To Refrigerator
Laundry Laundry Room
Exterior
Garage Direct Access, Driveway, Garage
Garage Spaces 2.0
Garage Description 2.0
Community Features Golf, Gated
Utilities Available Cable Available
Amenities Available Billiard Room, Clubhouse, Fitness Center, Golf Course, Game Room, Management, Meeting/Banquet/Party Room, Pet Restrictions, Security, Tennis Court(s), Cable TV
View Y/N Yes
View Golf Course, Mountain(s), Panoramic
Roof Type Tile
Porch Concrete, Covered
Parking Type Direct Access, Driveway, Garage
Attached Garage Yes
Total Parking Spaces 2
Private Pool No
Building
Lot Description Drip Irrigation/Bubblers, Sprinkler System
Story One
Entry Level One
Foundation Slab
Level or Stories One
New Construction No
Others
Senior Community Yes
Tax ID 606370037
Security Features Gated Community
Acceptable Financing Cash, Cash to New Loan
Listing Terms Cash, Cash to New Loan
Financing Conventional
Special Listing Condition Standard
Read Less Info
Want to know what your home might be worth? Contact us for a FREE valuation!

Our team is ready to help you sell your home for the highest possible price ASAP

Bought with Kelly Trembley • Bennion Deville Homes
GET MORE INFORMATION

Broker Associate | Lic# 01905244







