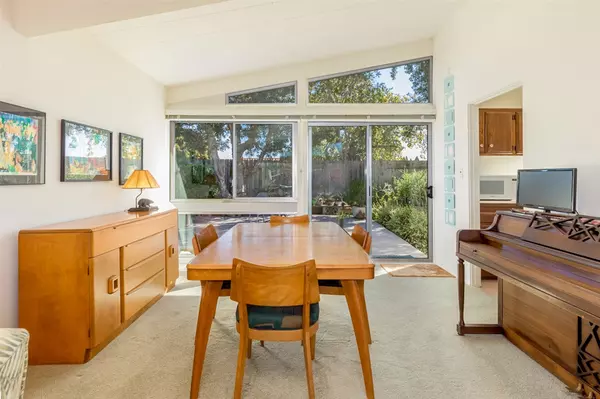$790,000
$799,000
1.1%For more information regarding the value of a property, please contact us for a free consultation.
3 Beds
2 Baths
1,296 SqFt
SOLD DATE : 01/15/2019
Key Details
Sold Price $790,000
Property Type Single Family Home
Sub Type Single Family Residence
Listing Status Sold
Purchase Type For Sale
Square Footage 1,296 sqft
Price per Sqft $609
Subdivision University City
MLS Listing ID 180062164
Sold Date 01/15/19
Bedrooms 3
Full Baths 2
HOA Y/N No
Year Built 1962
Lot Size 6,098 Sqft
Property Description
Welcome to 5819 Lord Cecil Street, a lovingly cared for UC westside home designed by acclaimed architect William Krisel. This midcentury modern classic shines with a bright white palette, post-and-beam ceilings, floor-to-ceiling fireplace, and floor-to-ceiling east and west-facing windows. Living room flows to an attached dining area with a slider to the backyard’s award-winning succulent garden paradise, complete with meandering stone trail and multiple sitting areas. (Please see supplemental section) Walkthrough galley kitchen is compact yet open and leads to a perfectly-sized sitting room with another slider to the drought-friendly backyard…a fine place to take in San Diego’s mild summer nights. The master suite with attached bath also enjoys the post-and-beam ceiling and multiple to-the-roof windows which face a private breezeway between home and two-car detached garage. The remaining bedrooms are of ample size and joined by a jack and jill bathroom. Upgrades include dual-pane windows (Aug 2008), water heater (May 2015), and insulated roof (Nov 2012).. Neighborhoods: University City West Equipment: Garage Door Opener Other Fees: 0 Sewer: Sewer Connected Topography: LL
Location
State CA
County San Diego
Area 92122 - University City
Interior
Interior Features Bedroom on Main Level
Heating Forced Air, Natural Gas
Cooling None
Flooring Carpet, Tile
Fireplaces Type Living Room
Fireplace Yes
Appliance Dishwasher, ENERGY STAR Qualified Appliances, Electric Cooking, Disposal, Gas Water Heater, Refrigerator, Self Cleaning Oven
Laundry Electric Dryer Hookup, Gas Dryer Hookup, In Garage
Exterior
Parking Features Driveway
Garage Spaces 2.0
Garage Description 2.0
Fence Partial
Pool None
View Y/N No
View None
Roof Type Composition
Porch Deck
Total Parking Spaces 4
Private Pool No
Building
Lot Description Sprinkler System
Story 1
Entry Level One
Level or Stories One
Others
Tax ID 6700431200
Acceptable Financing Cash, Conventional, FHA, VA Loan
Listing Terms Cash, Conventional, FHA, VA Loan
Financing Conventional
Read Less Info
Want to know what your home might be worth? Contact us for a FREE valuation!

Our team is ready to help you sell your home for the highest possible price ASAP

Bought with Ryan Ahearn • eXp Realty of California Inc
GET MORE INFORMATION
Broker Associate | Lic# 01905244







