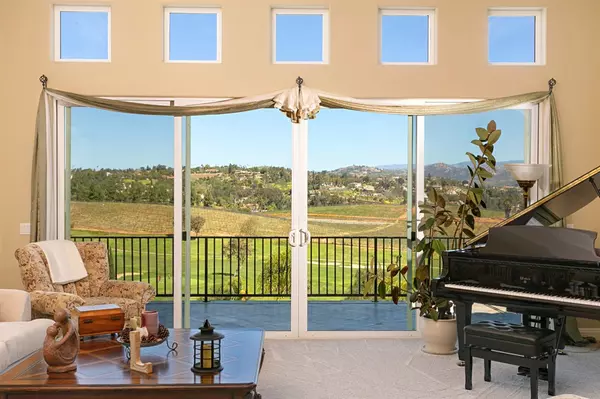$1,420,000
$1,479,000
4.0%For more information regarding the value of a property, please contact us for a free consultation.
5 Beds
5 Baths
4,383 SqFt
SOLD DATE : 09/13/2019
Key Details
Sold Price $1,420,000
Property Type Single Family Home
Sub Type Single Family Residence
Listing Status Sold
Purchase Type For Sale
Square Footage 4,383 sqft
Price per Sqft $323
Subdivision Southeast Escondido
MLS Listing ID 190015166
Sold Date 09/13/19
Bedrooms 5
Full Baths 4
Half Baths 1
HOA Y/N No
Year Built 2002
Property Description
Gorgeous Panoramic Views!! Custom 5 bedroom 4.5 bath home with pool & spa, two 2-car garages situated on near acre lot over looking golf course towards Orfila Winery. Stunning entry welcomes you to the formal living and dining rooms with balcony,the gourmet kitchen has stainless appliances, built in wine cooler and refrigerator, breakfast area all open to the large family room w/ fireplace. Downstairs is a 5th bedroom & bath, beautiful wood flooring, Bonus rm, PAID SOLAR System, no HOA or Mello Roos This formal yet comfortable home was designed for entertainment! Downstairs has a game room with pool table, an additional bonus/family room and bar area leading out to the pool & spa. Extensive covered patio area includes built in barbeque and outdoor fireplace all facing the dramatic views! Please confirm with owner additional 700 square feet that does not have permits, partially used for storage/bonus exercise room. There are two 2 car garages, lower driveway has plenty of room for toys.. Neighborhoods: Alta Vista Complex Features: , Equipment: Garage Door Opener,Pool/Spa/Equipment Other Fees: 0 Sewer: Sewer Connected Topography: GSL
Location
State CA
County San Diego
Area 92025 - Escondido
Interior
Interior Features Bedroom on Main Level
Heating Forced Air, Fireplace(s), Natural Gas
Cooling Central Air
Flooring Carpet, Wood
Fireplaces Type Bonus Room, Family Room
Fireplace Yes
Appliance Dishwasher, Electric Range, Gas Cooking, Disposal, Gas Range, Refrigerator, Self Cleaning Oven
Laundry Gas Dryer Hookup, Laundry Room
Exterior
Parking Features Driveway
Garage Spaces 4.0
Garage Description 4.0
Pool Gas Heat, Heated, In Ground, Private
View Y/N Yes
View Golf Course, Mountain(s), Panoramic, Vineyard
Porch Covered
Total Parking Spaces 10
Private Pool Yes
Building
Lot Description Sprinkler System
Story 2
Entry Level Two
Level or Stories Two
Others
Tax ID 2724010700
Acceptable Financing Cash, Conventional
Listing Terms Cash, Conventional
Financing Conventional
Read Less Info
Want to know what your home might be worth? Contact us for a FREE valuation!

Our team is ready to help you sell your home for the highest possible price ASAP

Bought with Chaco Clotfelter • Willis Allen Real Estate
GET MORE INFORMATION
Broker Associate | Lic# 01905244







