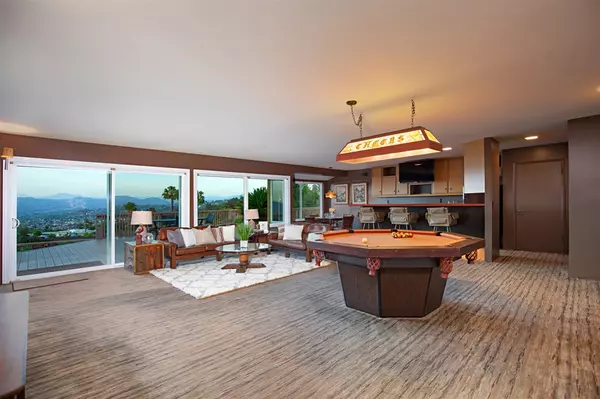$845,000
$895,000
5.6%For more information regarding the value of a property, please contact us for a free consultation.
4 Beds
4 Baths
2,945 SqFt
SOLD DATE : 10/03/2019
Key Details
Sold Price $845,000
Property Type Single Family Home
Sub Type Single Family Residence
Listing Status Sold
Purchase Type For Sale
Square Footage 2,945 sqft
Price per Sqft $286
Subdivision Mount Helix
MLS Listing ID 190032505
Sold Date 10/03/19
Bedrooms 4
Full Baths 2
Half Baths 2
Construction Status Turnkey
HOA Y/N No
Year Built 1980
Lot Size 0.850 Acres
Property Description
VIEWS VIEWS VIEWS! This Spectacular Single Story Mt. Helix Estate Combines Sophistication & Comfort with Seamless Indoor/Outdoor Living. Home Showcases a Flawless Layout w/Formal Living & Dining, Remodeled Kitchen, Dual Pane Windows & an Abundance of Natural Light! Family Rm/Game Room is Every Entertainer's Dream: Full Bar, 1/2 Bath & Open to Kitchen. Incredible City Lights & Mountain Views, Manicured Grounds w/Orchard, Ample Parking + RV & 3-Car Garage. Elegance & Privacy Await! VIEWS VIEWS VIEWS! This Spectacular Single Story Mt. Helix Estate Combines Sophistication & Comfort with Seamless Indoor/Outdoor Living. Home Showcases a Flawless Layout w/Formal Living & Dining, Wrap Around Stone Fireplace, Dual Pane Windows w/Hunter Douglas Window Shades & an Abundance of Natural Light! Master Retreat Features a Spacious Walk-In Closet w/Custom Cabinetry, Incredible Spa Bath (Dual Sinks, Large Shower with Bench Seating and Relaxing Soaking Tub w/Views of the Atrium) and an Additional Room Off Master that Can be Used as an Office, Nursery, Workout Room, etc…the Options are Endless! Enjoy Entertaining in this One-Of-A-Kind Family Rm/Game Room: Full Bar, Multiple Seating Areas, 1/2 Bath & Natural Flow to Kitchen and Outdoors. Additional Features Include Laundry Room with Sink and Storage, Recessed Lighting and Fiberon Deck off Family Room where you can Enjoy Incredible Panoramic City Lights & Mountain Views. Family orchard Contains Multiple Fruit Trees Including the Famous Apple and Peach Trees...Perfect for Baking Pies! Parking is a Breeze….Ample Parking + RV & 3-Car Garage (Single Car Garage is Perfect for a Workshop if Desired). Elegance & Privacy Await!. Neighborhoods: Mt. Helix Equipment: Garage Door Opener, Satellite Dish Other Fees: 0 Sewer: Septic Installed Topography: LL,SSLP
Location
State CA
County San Diego
Area 91941 - La Mesa
Rooms
Ensuite Laundry Electric Dryer Hookup, Laundry Room
Interior
Interior Features Ceiling Fan(s), Granite Counters, Open Floorplan, Pantry, Recessed Lighting, Storage, Bar, All Bedrooms Down, Bedroom on Main Level, Jack and Jill Bath, Main Level Master, Walk-In Closet(s)
Laundry Location Electric Dryer Hookup,Laundry Room
Heating Forced Air, Fireplace(s), Natural Gas
Cooling Central Air
Flooring Carpet, Tile
Fireplaces Type Decorative, Gas, Gas Starter, Living Room, Raised Hearth, See Through
Fireplace Yes
Appliance 6 Burner Stove, Counter Top, Dishwasher, Electric Cooktop, Electric Cooking, Disposal, Gas Water Heater, Microwave, Refrigerator
Laundry Electric Dryer Hookup, Laundry Room
Exterior
Garage Concrete, Door-Multi, Direct Access, Driveway, Garage Faces Front, Garage, Garage Door Opener, Garage Faces Side
Garage Spaces 3.0
Garage Description 3.0
Fence Partial
Pool None
Utilities Available Water Connected
View Y/N Yes
View City Lights, Mountain(s), Panoramic
Roof Type Metal
Porch Concrete, Deck, Open, Patio
Parking Type Concrete, Door-Multi, Direct Access, Driveway, Garage Faces Front, Garage, Garage Door Opener, Garage Faces Side
Total Parking Spaces 18
Private Pool No
Building
Lot Description Drip Irrigation/Bubblers, Sprinkler System
Story 1
Entry Level One
Architectural Style Ranch
Level or Stories One
Construction Status Turnkey
Others
Tax ID 4925404200
Acceptable Financing Cash, Conventional, FHA, VA Loan
Listing Terms Cash, Conventional, FHA, VA Loan
Financing Conventional
Read Less Info
Want to know what your home might be worth? Contact us for a FREE valuation!

Our team is ready to help you sell your home for the highest possible price ASAP

Bought with Joseph Brock • Del Cerro Realty Group
GET MORE INFORMATION

Broker Associate | Lic# 01905244







