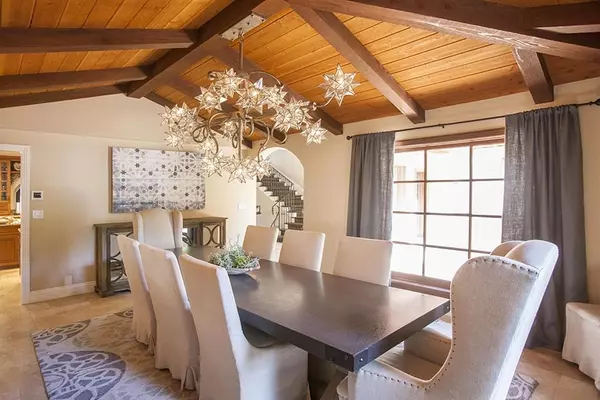$3,712,800
$4,425,000
16.1%For more information regarding the value of a property, please contact us for a free consultation.
7 Beds
7 Baths
7,557 SqFt
SOLD DATE : 11/19/2018
Key Details
Sold Price $3,712,800
Property Type Single Family Home
Sub Type Single Family Residence
Listing Status Sold
Purchase Type For Sale
Square Footage 7,557 sqft
Price per Sqft $491
Subdivision Rancho Santa Fe
MLS Listing ID 180021056
Sold Date 11/19/18
Bedrooms 7
Full Baths 6
Half Baths 1
HOA Y/N No
Year Built 1970
Lot Size 4.250 Acres
Property Description
Spanish Revival style home with classic Hollywood aesthetic in the west end of the Covenant fuses the best of Rancho Santa Fe with convenient location and the ultimate in indoor-outdoor living. This sprawling estate is an equestrian’s paradise with separate access to the horse facility and relaxed luxury in the main house. The guest house, service quarters, subterranean game room, pool, spa, and covered deck will inspire endless adventure and a unique style of living. Iconic to Rancho Santa Fe, the Spanish Revival architecture provides for an elaborately detailed and romantic setting complete with exposed beams, arched entrances, red tile roof, ornamental ironwork, and terra cotta tiled patio. An ideal property for entertaining, with expansive patios and living spaces that completely open to the outside. The indoor-outdoor aesthetic allows for a true appreciation of the expansive grounds and beautiful landscape at any time from sunrise to sunset. Exquisitely designed to maintain an easy luxury throughout the home, the main house is equipped with gourmet kitchen, office and bedrooms downstairs, game room and master suite upstairs, and subterranean entertainment room. The well-manicured, outside grounds features a pool, spa, baby pool, drought-tolerant landscaping, and mature fruit trees. The one bedroom guest house will enchant weekend visitors with the same resort-style luxury so deftly curated throughout the main home. Separate service quarters ensure privacy yet close proximity to service for whenever needed. The horse facility has private access, includes a 78’ x 193’ riding ring, 6 stall barn, pasture, and easy access to local bridle paths. Well situated in the prestigious Rancho Santa Fe and only a short drive to the coast or Village, this home represents the ultimate in convenient, manageable luxury. **Square footage breakdown per plans is 6,826 sqft in main house and 731 sqft guest house.**. Neighborhoods: Covenant Complex Features: ,,,,,,,,, Equipme...
Location
State CA
County San Diego
Area 92067 - Rancho Santa Fe
Interior
Interior Features Bedroom on Main Level
Heating Forced Air, See Remarks
Cooling Central Air
Flooring Stone, Wood
Fireplaces Type Family Room, Living Room, Master Bedroom, Outside
Fireplace Yes
Appliance Dishwasher, Disposal, Microwave, Refrigerator
Laundry Laundry Room, See Remarks
Exterior
Parking Features Driveway
Garage Spaces 5.0
Garage Description 5.0
Pool In Ground, Private
Porch Covered, Deck, Enclosed, See Remarks
Total Parking Spaces 15
Private Pool Yes
Building
Lot Description Sprinkler System
Story 2
Entry Level Two
Architectural Style Mediterranean
Level or Stories Two
Others
HOA Name Rancho Santa Fe
Tax ID 2681923100
Acceptable Financing Cash, Conventional
Listing Terms Cash, Conventional
Financing Cash
Read Less Info
Want to know what your home might be worth? Contact us for a FREE valuation!

Our team is ready to help you sell your home for the highest possible price ASAP

Bought with Deborah Greenspan • Pacific Sotheby's Int'l Realty
GET MORE INFORMATION
Broker Associate | Lic# 01905244







