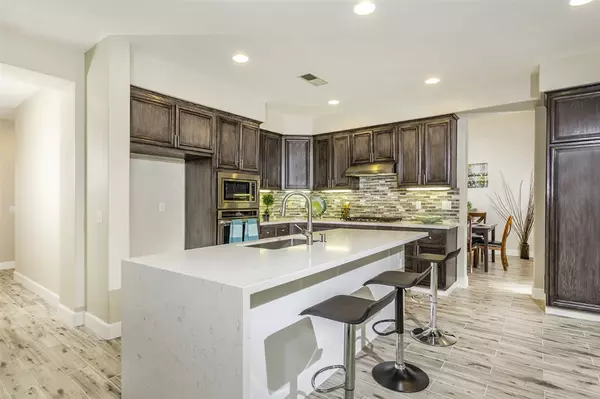$700,500
$700,500
For more information regarding the value of a property, please contact us for a free consultation.
5 Beds
3 Baths
2,631 SqFt
SOLD DATE : 06/21/2019
Key Details
Sold Price $700,500
Property Type Single Family Home
Sub Type Single Family Residence
Listing Status Sold
Purchase Type For Sale
Square Footage 2,631 sqft
Price per Sqft $266
Subdivision Chula Vista
MLS Listing ID 190024533
Sold Date 06/21/19
Bedrooms 5
Full Baths 3
Condo Fees $77
Construction Status Updated/Remodeled
HOA Fees $77/mo
HOA Y/N Yes
Year Built 2000
Property Description
BEAUTIFUL turn-key home in Otay Ranch, short walk to Heritage Elementary. Light, bright and airy vaulted ceiling with combo living/dining room. Updated modern kitchen features two tone cabinetry, a beautiful quartz waterfall island with plenty of room for seating, kitchen is open to family room and sliding glass doors to backyard entertaining. First floor has bedroom and full bath, upstairs has master BR/BA with three additional bedrooms that share full bath! Do not miss your chance to see this beauty! Fresh sod in front and back yard, lavender bushes planted in front area, fresh exterior paint on house, recently stained front door, recently installed wood like porcelain tile that carries through the entire first floor, into kitchen and family room, large living/dining room combo, first floor bedroom and first floor full bath which has updated fixtures, tile flooring, backsplash, toilet, shower surround all added recently. Heading into the kitchen, the cabinets have been sanded and stained with updated hardware, recently built kitchen island featuring a stainless steel sink and gooseneck faucet with open concept to family room and plenty of seating, marble like quartz countertops and waterfall kitchen island give a modern clean feel to the house. Travertine tile surround on fireplace in family room. Recently installed windows through out house. AC was added to this home, recently installed irrigation system in front and back, refinished laundry cabinets with fresh paint, appliances in kitchen are new out of box which includes a oven, cooktop stove, microwave all with manufacturer warranty from Pacific Sales. Staircase banister has been refinished, carpet upstairs has been replaced. Master bath renovated with soaking tub, tiled in standing shower with glass surround, vanity lighting, and fixtures. This house is turn key and will go fast!. Neighborhoods: Otay Ranch Village 1 Complex Features: , Equipment: Garage Door Opener, Range/Oven Other Fees: 0 Sewer: ...
Location
State CA
County San Diego
Area 91913 - Chula Vista
Rooms
Ensuite Laundry Electric Dryer Hookup, Gas Dryer Hookup, Inside
Interior
Interior Features Built-in Features, High Ceilings, Stone Counters, Recessed Lighting, Unfurnished, Bedroom on Main Level, Walk-In Closet(s)
Laundry Location Electric Dryer Hookup,Gas Dryer Hookup,Inside
Heating Forced Air, Fireplace(s), Natural Gas
Cooling Central Air
Flooring Carpet, Tile
Fireplaces Type Family Room
Fireplace Yes
Appliance Counter Top, Dishwasher, Gas Cooktop, Gas Water Heater, Microwave
Laundry Electric Dryer Hookup, Gas Dryer Hookup, Inside
Exterior
Garage Concrete, Door-Single, Driveway, Garage, Garage Door Opener
Garage Spaces 3.0
Garage Description 3.0
Pool Community
Community Features Pool
Utilities Available Cable Available, Phone Connected, Sewer Connected, Underground Utilities, Water Connected
Porch Concrete
Parking Type Concrete, Door-Single, Driveway, Garage, Garage Door Opener
Total Parking Spaces 5
Private Pool No
Building
Lot Description Sprinkler System
Story 2
Entry Level Two
Architectural Style Mediterranean
Level or Stories Two
Construction Status Updated/Remodeled
Others
HOA Name Walter Management
Tax ID 6424712500
Security Features Carbon Monoxide Detector(s),Fire Detection System,Smoke Detector(s)
Acceptable Financing Cash, Conventional, FHA, VA Loan
Listing Terms Cash, Conventional, FHA, VA Loan
Financing Conventional
Read Less Info
Want to know what your home might be worth? Contact us for a FREE valuation!

Our team is ready to help you sell your home for the highest possible price ASAP

Bought with Blecila Maninang • 5RG Realty
GET MORE INFORMATION

Broker Associate | Lic# 01905244







